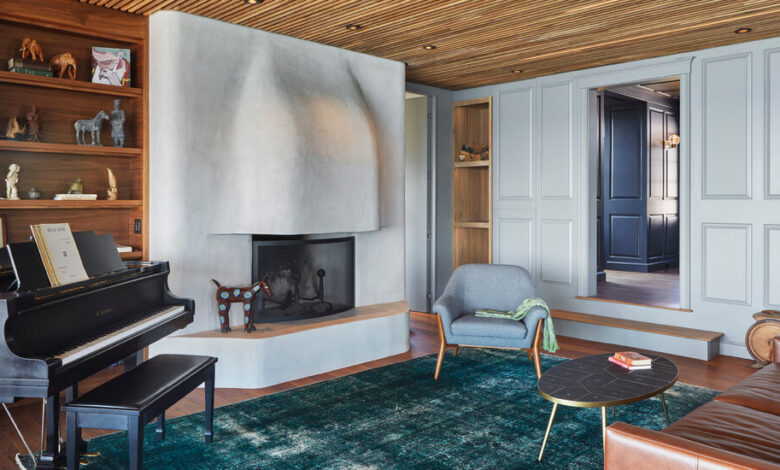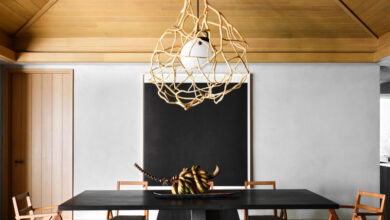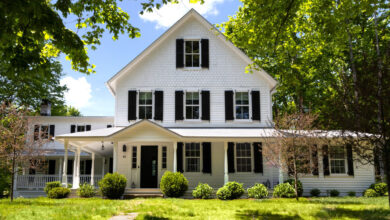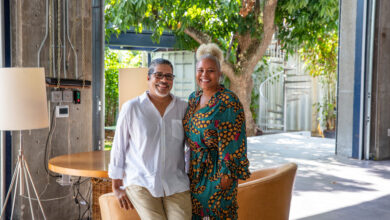Renovating an Oceanfront House in Marblehead, Massachusetts

[ad_1]
David and Davin Wedel were living in a Boston condominium in 2016, awaiting the birth of their twin daughters, when it occurred to them that they might need more space for their family. So they began casually looking at houses outside the city, just to get a feel for the market.
Once they visited an oceanfront house in Marblehead, Mass., however, things began moving quickly.
“We weren’t really looking. We were supposed to be educating ourselves,” said David, 45, who previously worked for tech start-ups but is now focused on raising their children. “We got out of the car at this property, and I looked at Davin a little sheepishly and said, ‘I’m afraid to tell you, but I think I’m going to like this place.’”
Perched on a rocky bluff, the 1930s neo-Georgian house had a breathtaking view of the ocean, with a 270-degree sweep offering sightlines up and down the coast. They also liked the quiet residential neighborhood, where they could imagine their children riding bicycles without having to worry about traffic.
The house needed work, but they couldn’t help feeling that it was perfect for them. “It ticked so many boxes,” said Davin, 56, a founder and president of Global Protection, a condom company. If they didn’t act, he knew, “the chances of it or something similar being available would have been very, very slim.”
So instead of waiting, they bought the 5,000-square-foot house for $2.8 million that March. Then they quickly hired Groom Construction and a local architect to update it, as they were intent on moving in before their daughters, Lucy and Stella, now 6, were born to a surrogate in August.
“We thought we’d replace the furnace, replace the windows, maybe make a couple of quick changes and get in there,” Davin said.
That’s when the problems began. The garage wasn’t deep enough to hold an average-sized automobile, so they decided to demolish it and build a new one. Then they discovered that the home’s brick cladding had separated from the wood framing behind it and was in danger of collapsing.
“We were told, ‘There’s no choice: You’re taking the brick down because it’s unsafe,’” David said. Rebuilding with brick would have been prohibitively expensive, so they replaced it with poly-ash siding resembling wood.
When Lucy and Stella were born, the house was still an active construction zone. But the upshot of missing their deadline was that it gave the couple a new sense of design freedom.
“We stepped back and really started thinking more seriously about a different process,” David said.
For starters, they realized that the traditional interiors felt too stuffy for them. “We’re not coffered-ceiling-type people,” Davin said. “We like contemporary, modern spaces.”
They decided to complete the work they had started on the exterior, but to find a new architect who could modernize the interior while introducing unexpected, playful touches. At the top of their wish list was a childhood dream of Davin’s: a fire pole.
“As I kid, I always wanted either a slide in my house as a grown-up or a fire pole,” he said.
Through a friend, they found J. Roc Jih, a Boston-based architect. “David and Davin made clear to me that a fire pole would be core to the design,” Jih said. “That sold me on working with them.”
To overhaul the interiors, Jih envisioned “producing a series of playful spaces, each with its own significantly distinct character,” organized around the fire pole.
The brass fire pole was placed behind a closet door near the second-floor bedrooms, landing in a hall at the center of the floor below. From there, it’s possible to reach several spaces: the playroom, a minimalist mudroom, the original foyer (with arched doors and paneled walls) and the kitchen.
As for the kitchen, it was outfitted with walnut cabinets, concrete counters and a built-in brass bar, designed with Venegas and Company, a Boston-based kitchen design company. This space flows seamlessly into the living room, which has a ceiling of walnut slats concealing integrated lighting. An organically shaped concrete fireplace offers a counterpoint to the original wall paneling. (To furnish the space, the couple worked with Duncan Hughes, a Boston-based interior designer.)
On the second floor, walls were moved to create five bedrooms, including a new primary suite with a concrete fireplace mimicking the one in the living room and a door opening onto a deck facing the ocean. On the third floor, where there had been an attic, there is now a cozy, cedar-lined media room that feels a bit like a ship’s cabin.
Outside, Jih worked with Soren deNiord, a landscape architect, to design a series of terraced gardens and lawns extending toward the water.
The work was complete in September 2019, at a cost of about $2.5 million. Although there were surprises along the way, the Wedels are grateful that they bought the property when they did.
“It’s just magical,” Davin said. “How often does something like that come into your life?”
For weekly email updates on residential real estate news, sign up here.
[ad_2]
Source link






