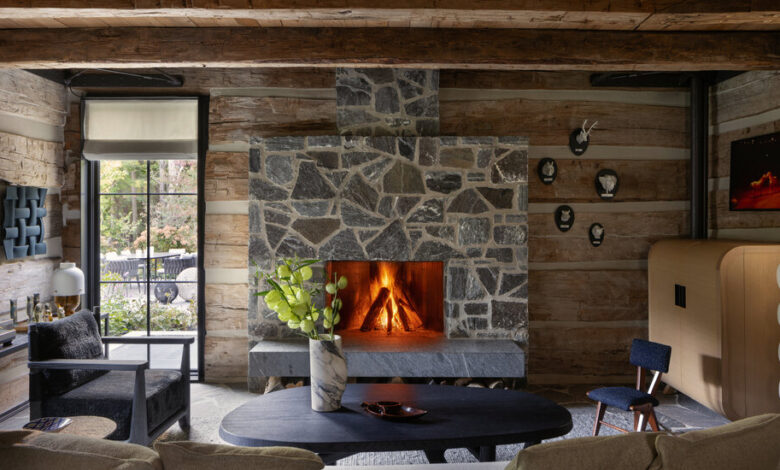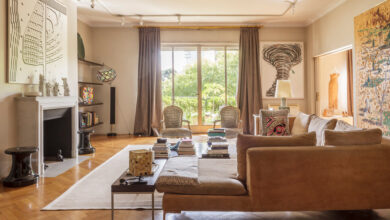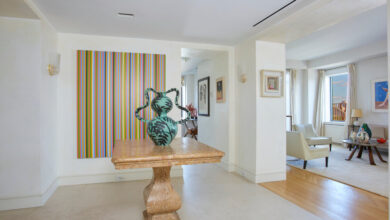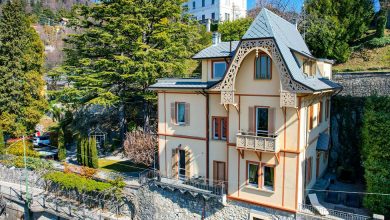How One Man Saved a 19th-Century Cabin in Ontario

[ad_1]
When Stephan Weishaupt began looking for a weekend home outside Toronto, buying a 19th-century log cabin was the furthest thing from his mind.
Mr. Weishaupt, the founder of Weishaupt Design Group and the president of a furniture company called Avenue Road, had long been focused on all things modern. When a friend told him about a 100-acre property with rolling hills, forests and ravines in Caledon East, Ontario, he was interested only in the land.
“I walked some of the trails and fell in love with it,” Mr. Weishaupt, 45, said.
The previous owner had demolished some old farm buildings and started construction on a few new ones, but the project had stalled and nothing was complete. The only habitable building was a caretaker’s cottage with clapboard siding. But “the roof was sagging, and it was in dire need of repair,” Mr. Weishaupt said.
No matter: His plan was to level the building and start fresh. So he bought the property for about $3.3 million in July 2018 and began assembling a design team.
When he examined the cottage more closely, however, he made a discovery: In between later additions, and covered by siding, there were hand-hewn hemlock logs.
Intrigued, Mr. Weishaupt hired ERA Architects to investigate. The architects removed the siding and the additions and uncovered a charming old cabin.
“It was a great find,” said David Winterton, a senior associate at ERA, estimating that the structure was more than 150 years old. “But it was in really dilapidated condition.”
Faced with such an unexpected find, Mr. Weishaupt changed his mind about knocking the cottage down and decided to convert it into his new home instead.
It was very small — about 600 square feet spread over two floors — “but I felt like it would be big enough,” he said. “It’s just me and my dog.”
The stripped-down structure, however, was far from move-in ready. It was just a wooden shell, open to the elements, and parts of some logs were rotten.
Working with Mel Shakespeare, a historic home specialist at Tradition Home, the architects dismantled the structure, numbered the logs and had them treated and repaired in Mr. Shakespeare’s workshop. They poured a new foundation deep enough to give Mr. Weishaupt a full basement and then rebuilt the house on top, filling the gaps between logs with new chinking.
But Mr. Weishaupt had no intention of building a time capsule. He wanted the interior to feel modern and chic. For help, he hired Mazen El-Abdallah, the creative director of Mazen Studio, a Toronto-based interior design firm.
“In my mind, the design became about the tension between wreckage and refined,” said Mr. El-Abdallah, who juxtaposed the rustic aesthetic of the cabin with polished contemporary pieces from Mr. Weishaupt’s furniture company.
Working together, he and Mr. Weishaupt kept the interiors open. The ground floor contains a living-and-dining space and a small kitchen. The upstairs is a single bedroom with a desk. The new basement functions as a spalike bathroom, but also provides storage space and a laundry room.
Inside the front door, they installed local granite flagstone flooring with radiant heating and a new granite fireplace. To make the most of every square inch, they pushed the stairwell to one side and positioned kitchen cabinetry by the French designer Christophe Delcourt at the foot of the stairs. Beside it, they installed a custom banquette designed by Mr. Delcourt to define the dining space and serve as a balustrade for the stairs leading to the basement.
Upstairs, they milled Douglas fir flooring from a log they found on the property and vaulted the ceiling, leaving the original beams exposed. For the basement bathroom, Mr. Weishaupt sourced a walnut Shell bathtub from Nina Mair and custom Nymphenburg porcelain walls tiles depicting various animals — an owl, a hare, a fox — while Mr. El-Abdallah designed custom millwork with integrated lighting.
Outside, Coivic, a landscaping company, planted fruit trees and created a flower-cutting garden, a vegetable garden and stepped terraces for lounging and dining, complete with an outdoor shower and cedar hot tub.
Construction began in February 2021 and took about 18 months, at a cost of about $1.8 million for the renovation and $375,000 for the landscaping. During that time, Mr. Weishaupt stayed on the property in his Airstream trailer.
“Obviously, it would have been faster and cheaper to build something new” — and bigger, Mr. Weishaupt said. But he is convinced that the effort and expense were worth it. This home couldn’t easily be replicated.
Mr. Weishaupt has named his property Yellow Wood and is now at work on additional buildings, with the vision of someday making this a cultural destination focused on design, art and nature.
“I’m very happy here,” he said. “It’s just very me.”
Living Small is a biweekly column exploring what it takes to lead a simpler, more sustainable or more compact life.
For weekly email updates on residential real estate news, sign up here.
[ad_2]
Source link






