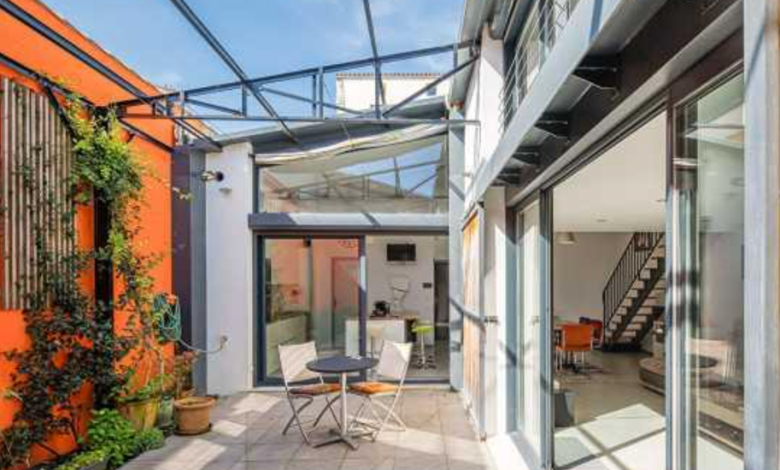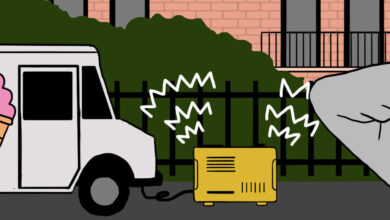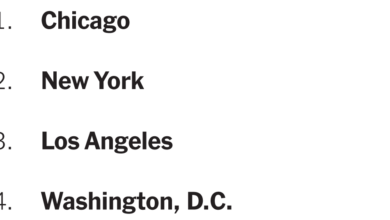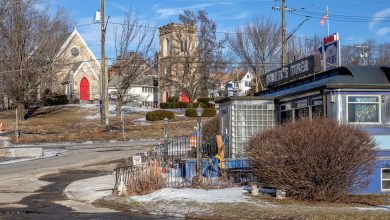$950,000 Homes in Bordeaux, France

[ad_1]
Saint-Nicolas Parish | €893,000 ($970,000)
A five-bedroom loft-style apartment with a private patio in a three-unit building
Formerly a commercial storage hanger and now a five-bedroom loft-style apartment, this home is in the Saint-Nicolas parish of the Saint-Genès neighborhood, about two miles south of Place de la Bourse in Bordeaux’s city center. Bounded by the Boulevard Georges V, Rue de Pessac and the Garonne River, which runs through the city, the neighborhood — once a marsh in the Middle Ages — is known for its rows of luxury mansions and variety of architectural styles from Baroque to Art Nouveau and Deco.
The home is steps from the Saint-Nicolas Tram B line stop. Nearby attractions include the Gothic Saint-Nicolas church, the 1.9-acre Jardin des Dames de la Faith, and Théâtre Victoire, named for the nearby Place de la Victoire, a lively open-air hub with a 17th-century stone arch at the end of the Rue Sainte-Catherine, said to be the longest pedestrian street in Europe.
The apartment is one of three condominiums in the building and includes a 409-square-foot garage.
Size: 2,550 square feet
Price per square foot: $380
Indoors: The main level of the home features an open-format living room, dining room and kitchen, plus three bedrooms. The concrete floor has been outfitted with radiant heat and the former industrial character of the space is reflected in its exposed metal framework, which extends to the patio that is reached through the kitchen and the living room by sliding doors. The metal design is mirrored in the floating staircase that leads to a mezzanine with two more bedrooms. There is one full common bathroom, and each bedroom has a wash room. The home offers 484 square feet of flexible space, with a separate entrance and street access that is suitable for use as an office for the home or for separate lease.
Outdoor space: A 375-square-foot private outdoor terrace with high orange walls.
Costs: €2,500 ($2,717) a year in taxes; €2,000 ($2,174) a year in condominium fees
Contact: Patrick Joseph, [email protected], + 44-113-216-4066, MyFrenchHouse.com
Rue Notre Dame | €870,000 ($945,000)
A three-bedroom duplex apartment at the top of a three-story building in the Chartrons neighborhood
This three-bedroom duplex is in an 18th-century limestone building in Chartrons, a trendy neighborhood a few blocks from the Jardin Botanique du Jardin Public and the quays along the Garonne River. It was once the heart of Bordeaux’s wine trade and, later, a gritty commercial neighborhood that attracted artists and craftsmen. It has been revitalized in the past decades with ateliers, independent retail boutiques, antique shops, natural food stores and a robust dining scene. It is served by the B tram line.
Local attractions include the weekend open-air food market, the Bordeaux Wine and Trade Museum, CAPC Musée d’Art Contemporain and the circa 1869 Halle des Chartrons, a former covered market that’s now a concert hall and cultural center. Rue Notre-Dame is the main spine of the neighborhood.
The five-unit building is anchored by a restaurant on the ground level. This apartment is on the second and top floors. It is near the 19th-century Gothic Revival Saint-Louis church, its 190-foot-high steeples viewable all over the city and in clear view from this building’s rooftop terrace.
Size: 1,862 square feet
Price per square foot: $508
Indoors: The entry landing leads to a great room with double-height ceilings, oversize windows, parquet flooring, built-in bookcases, a fireplace and exposed stone walls. A masonry archway defines two distinct areas. The kitchen was updated about 20 years ago with whitewashed cabinetry and patterned floor tiles. A half bath is adjacent to the kitchen. The two bedrooms on this level each have their own bathroom. Upstairs, the third bedroom features wood ceiling beams and provides access to the two terraces.
Outdoor space: Two private terraces with wood-plank floors, measuring 237 and 312 square feet.
Costs: €2,500 euros ($2,715) a year in taxes; €1,100 a year ($1,195) in condominium fees
Contact: Sam Sarabandi, [email protected], +33-06-25-29-21-46 / Léa Rehnfeldt, [email protected], +33-06-01-32-57-34, Espaces Atypiques
Gujan-Mestras | €870,000 ($945,000)
A six-bedroom villa set on two levels in the quiet oyster-farming region of Gujan-Mestras.
Gujan-Mestras is a historic oyster-farming region in the Gironde area, 39 miles southeast of Bordeaux’s city center and served by the regional TER Nouvelle-Aquitaine train (about a 40-minute ride on the express route). Its nearly 4.5-mile coastline along the Arcachon Basin — the end of which is the Cap Ferret headland — is home to seven village ports and an organized coastal path network of walking and cycling trails.
The commune is dominated by attractions that reflect the maritime culture and the predominant green spaces all around, with parks, camping grounds and nature preserves.
Size: 2,325 square feet
Price per square foot: $407
Indoors: Built in 1980 and renovated in 2021, this six-bedroom, single-family villa offers an open format living/dining room adjacent to the modern kitchen, and features exposed wood ceiling beams and a wood-burning column-style fireplace with a glass inset. Sliding doors lead to the garden area outside. The eat-in kitchen is anchored by a center island that seats four, with ample light coming in from the corner-window configuration.
A primary bedroom suite and bathroom are also on the main level, as is the laundry room. A marble staircase leads to the second level, which has five bedrooms, each with a bathroom. A large common bathroom includes a dressing room. The second level also has a balcony.
Outdoor space: The house, set on a lot of nearly 0.2 acres, comes with a swimming pool and a garden.
Costs: €2,539 ($2,763) a year in taxes
Contact: Patrick Joseph, [email protected], + 44-113-216-4066, MyFrenchHouse.com
For weekly email updates on residential real estate news, sign up here.
[ad_2]
Source link






