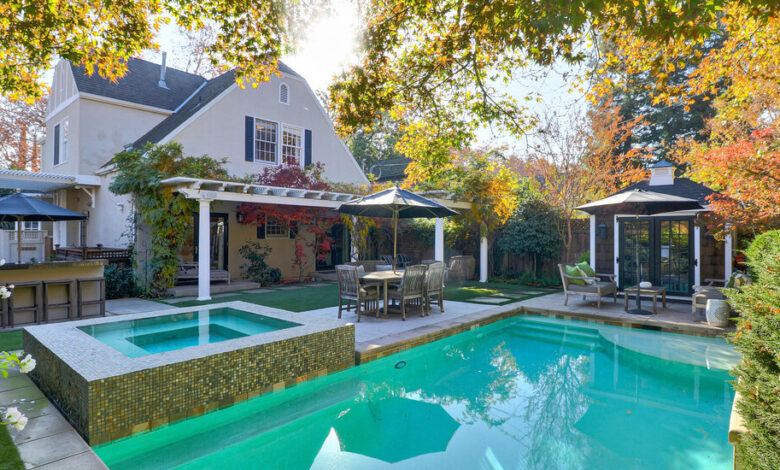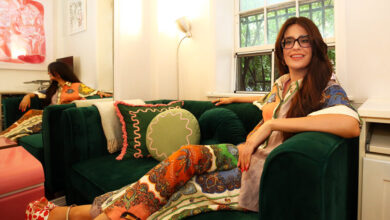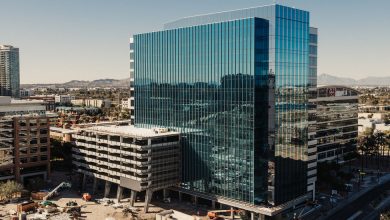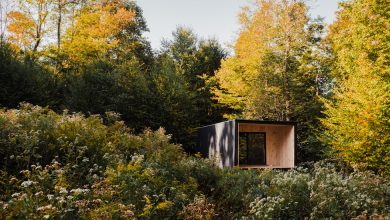What $1.7 Million Buys You in California

[ad_1]
Sacramento | $1.65 Million
A Tudor Revival house built in 1928, with four bedrooms and three bathrooms, on a 0.1-acre lot
The Fab Forties area of the East Sacramento neighborhood has wide streets lined with houses in some of the early 20th century’s most popular styles, including Tudor Revival. The seller of this house, an interior designer, refinished the hardwood floors, updated the kitchen and installed new light fixtures and hardware in the style of the home’s original pieces.
The property is a few blocks from Trader Joe’s and a city park. California State University, Sacramento is about five minutes away by car, and the California State Capitol is a 10-minute drive.
Size: 2,514 square feet
Price per square foot: $656
Indoors: The house is set back from the street, with a path leading around the lawn to the front door, which opens into a living room with a fireplace flanked by original built-in shelving. Behind the sitting area is room for a desk, with more bookshelves built into the stairs.
French doors on the right side of the living room open to a dining room with walls covered in blue Schumacher Haruki Sisal grasscloth; the built-ins have the original brass hardware.
Beyond the dining room is a kitchen with a breakfast nook set in a bay of windows. Updated last year, the kitchen has stainless steel appliances and a farmhouse-style sink, plus a walk-in pantry.
At the end of the front hallway is a den with wainscoting and original built-ins, as well as a sunny guest room large enough to hold a queen-size bed. A full bathroom nearby has floral wallpaper and a walk-in shower.
Upstairs is a landing lined with built-in bookshelves. To the right is the primary suite, which has windows overlooking the street and space for a seating area and a dressing table. The en suite bathroom has a deep soaking tub and a separate shower.
At the end of the upstairs hallway are two more bedrooms, roughly equal in size. They share a bathroom with a combination tub and shower.
Outdoor space: The yards in front and back are shaded by mature trees, including sycamores and maples. Behind the house is a partially covered patio and a lawn next to a swimming pool and spa. A small pool house and a built-in bar complete the setup.
Topanga | $1.65 Million
An updated ranch house built in 1964, with four bedrooms and two and a half bathrooms, a yoga pavilion and a studio building, on a 0.4-acre lot
This house, built in the mid-1960s and updated by the seller, has views — from almost every room — of the 11,000-acre Topanga State Park, which stretches across the Santa Monica Mountains. In addition to two decks, the property has a yoga pavilion, an art studio and raised vegetable gardens.
The commercial part of Topanga Canyon Boulevard, with a coffee shop, several organic markets and a hardware store, is about five minutes away by car. The amenities of Calabasas and the beaches of Malibu are about half an hour away.
Size: 2,182 square feet
Price per square foot: $756
Indoors: A metal gate separates this house from the street; it opens into a front yard landscaped with gravel and succulents.
Beyond the glass front door is an open living space with dining and sitting areas facing the kitchen. The floors are polished concrete, and exposed beams, some whitewashed, line the ceiling. Floor-to-ceiling windows face the upper deck, and at the center of the room, concrete stairs framed by glass lead down to the lower level.
The galley-style kitchen has stainless steel appliances and dark wood cabinets; the adjacent dining area has space for a long table. A short hallway beyond leads to two bedrooms.
The primary bedroom has hardwood floors, more exposed ceiling beams and a sliding-glass door that offers access to a private corner of the deck. Next door is a bathroom with a walk-in shower. A guest room on the other side of the bathroom has hardwood floors and a mirrored closet.
Downstairs is an open space currently used as an office, with glass doors out to the lower deck. To the right are two bedrooms with polished-concrete floors and sliding-glass doors, and another full bathroom.
Outbuildings include a yoga pavilion steps from the deck, which has shoji wall panels that slide open to reveal treetop views, and a studio that could serve as a home office.
Outdoor space: Two decks, one on each level, offer unobstructed views of Topanga State Park. The upper-level space has room for a dining table; the downstairs deck is shaded, with a spa and space for lounge furniture. To the left of the front entrance are raised vegetable gardens; just behind the gate is an off-street parking area.
Taxes: $20,964 (estimated)
Contact: Paul Ferra and Melissa Oliver, Oliver Ferra, Coldwell Banker Realty, 310-455-1717; oliverferra.com
San Francisco | $1.695 Million
A circa-1900 cottage with four bedrooms and two bathrooms, on a 0.04-acre lot
This house is one of the oldest in the Sunnyside neighborhood, a quiet enclave that is home to main campus of City College of San Francisco, the city’s only community college. At various points in its history, the structure has been used as a barn and a general store.
Around the corner from this property is the Sunnyside Conservatory, a historic redwood building and garden. Glen Canyon Park, which includes walking trails, a recreation center and soccer and baseball fields, is about half a mile away. The nearest Muni Metro stop is also about half a mile away, at the San Jose Avenue/Santa Rosa Station.
Size: 2,000 square feet
Price per square foot: $848
Indoors: A wooden gate separates the front yard from the sidewalk, and a stone path cuts through the small lawn and succulent garden to the front door.
The door opens directly into a living room with bamboo floors, vaulted, beamed ceilings and skylights that bring light into the space. The sellers have also added double-glazed windows throughout the house.
Off the living room is a guest room with an en suite bathroom, recently updated with a shower with glass doors.
Beyond the living room is an open kitchen with a built-in work station along one wall. Off the kitchen is a dining room with glass doors that open to a deck; an adjacent den with midcentury-style light fixtures could be used as another guest room.
Stairs from the dining room lead to the lower level, which has two more bedrooms. One is large enough to hold a queen-size bed and has windows looking out on the backyard. The other is the primary bedroom, spacious enough to accommodate a bed and a sitting area. Next door is a bathroom with a combination tub and shower.
Outdoor space: Double doors in the dining room open to a wood deck with views of surrounding palm trees and space for seating. Wooden stairs lead from the deck down to a backyard framed by a neat row of succulents. Underneath the stairs is a paved area with room for a table and chairs.
Taxes: $20,676 (estimated)
Contact: Wendy Storch, Sotheby’s International Realty, San Francisco Brokerage, 415-901-1700; sothebysrealty.com
For weekly email updates on residential real estate news, sign up here. Follow us on Twitter: @nytrealestate.
[ad_2]
Source link






