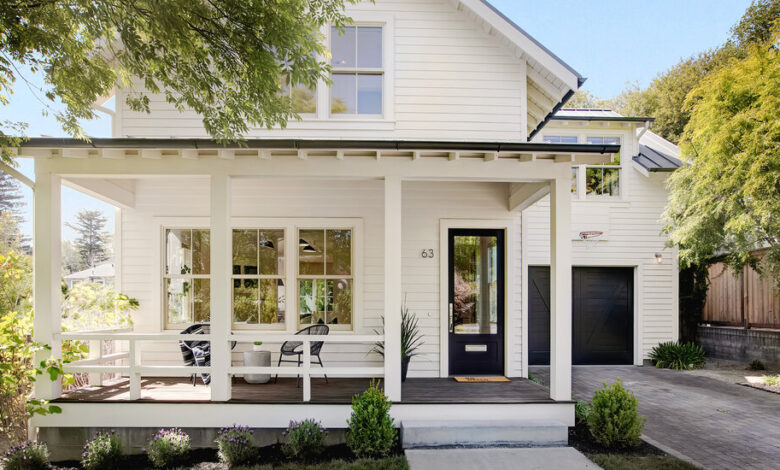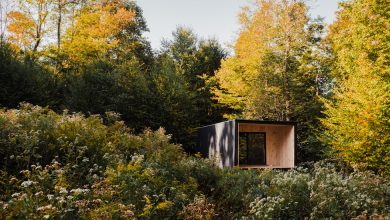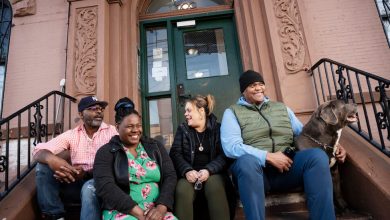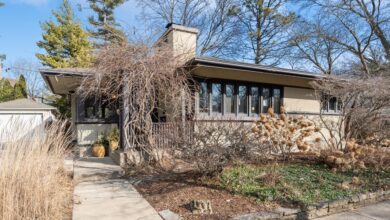$4 Million Homes in California

[ad_1]
Mill Valley | $3.995 Million
A modern farmhouse built in 2010, with four bedrooms and two and a half bathrooms, on a 0.1-acre lot
Kelly Haegglund, a local architect popular for her modern translations of classic styles, designed this home as her primary residence in 2010, using many of the elements for which she is known. Ms. Haegglund also designed the front and rear yards, using drought-tolerant materials.
The property is in the Sycamore Park neighborhood, about a mile from the center of downtown, with easy access to a public elementary school and a public middle school. The city of Mill Valley is adjacent to a state and a national park. San Francisco is an hour’s drive; Muir Beach is 20 minutes away.
Size: 2,555 square feet
Price per square foot: $1,563
Indoors: A cedar picket fence separates the front yard from the street; a path leads to the front porch and the wood-and-glass front door.
The sunny foyer opens into an even sunnier living room with white shiplap paneling, hardwood floors and a corner fireplace with a Venetian plaster surround. The hardwood floors continue into a breakfast area with a built-in window seat and the kitchen beyond, which has a center island with a Silestone counter, open shelving and white wood cabinets. An adjacent dining area has windows looking out on the backyard and a door to the rear porch.
The four bedrooms are on the second level. The primary suite has a direct view of Mount Tamalpais and a bathroom with a double vanity and a walk-in shower with a glass door. Next to the primary suite is another full bathroom, followed by a guest room with sloped ceilings. Two more bedrooms, one with a loft that could be used for storage or for play, are across the hall.
A cozy family room with built-in shelving is below the main level.
Outdoor space: In front of the house is a classic rocking-chair porch; in back, another covered porch is large enough to hold a dining table. The backyard has space for a hammock on one end and mature trees and shrubbery lining the rear fence. The attached garage has one parking space; there is room for two more cars in the driveway.
Taxes: $60,720 (estimated)
Contact: Radhi Ahern and Scott Kalmbach, Outpost, 415-879-8311; 63hilarita.com
Marina del Rey | $3.999 Million
A four-bedroom, four-and-a-half-bathroom house on a 0.1-acre lot
In the early 20th century, the developer Abbot Kinney sought to recreate aspects of the Italian city of Venice in Los Angeles, including a miniature version of the canals. This house, on a strip of land in Marina del Rey known as the Silver Strand, faces Mr. Kinney’s Grand Canal. Two blocks wide and 10 blocks long, the Strand has its own private security (covered by the homeowner association fee).
The property is a five-minute walk from the beach and a five-minute drive from the Abbot Kinney shopping and dining district in Venice. Marina del Rey, popular with frequent business travelers, is 15 minutes from Los Angeles International Airport.
Size: 4,067 square feet
Price per square foot: $983
Indoors: While the front of the house faces the street, the entrance is tucked around a corner.
The main living area is split-level: Past the front door is a living room with a floor-to-ceiling fireplace and windows that face the front patio. The kitchen and dining area are up a short flight of stairs.
The dining area is bright, with windows overlooking the canal and polished-concrete floors that continue into the open kitchen. Updated by the sellers, the kitchen has Miele and Wolf appliances and a 24-foot island that is a glossy white, as is the cabinetry.
A staircase with glass-and-steel railings leads from the center of the main level to the bedrooms on the second floor. At the far end of the hallway, open to the floor below, is the primary suite, which has high ceilings with built-in lighting, a private balcony and a bathroom with a porcelain soaking tub on a platform surrounded by windows. Two more bedrooms, each with its own bathroom, are off the upstairs hallway, as is a set of stairs leading up to the roof deck.
A fourth en suite bedroom is on the lower part of the main level.
A home-automation system added by the sellers allows the lights, heating, cooling and security systems to be controlled remotely.
Outdoor space: One of the main draws of this house is a spacious roof deck with an outdoor kitchen, a fireplace and views of Venice and Marina del Rey. Another deck off the living room is also big enough for entertaining, with a firepit and a view of the canals. There is a grassy area behind the house. The attached garage has space for two cars.
Taxes: $50,796, plus a $166 monthly homeowner association fee
Contact: Nicole Young, The Oppenheim Group, 310-699-3575; ogroup.com
San Francisco | $4 Million
Two 1906 cottages converted into a single-family residence with three bedrooms and three and a half bathrooms, on a 0.1-acre lot
The two cottages that make up this house were built after the 1906 earthquake and combined by a previous owner. The property is in the South of Market, or SoMa, neighborhood, home to the San Francisco Museum of Modern Art and plenty of shopping. A BART station is half a mile away, as is an entrance to Interstate 80. Union Square is a 20-minute ride on public transit, and Oakland is about a half-hour drive.
Size: 2,915 square feet
Price per square foot: $1,372
Indoors: The street-facing facade is clad in cedar, with a black front door that opens into a foyer with recessed lighting.
The main level is open, with a sitting area directly to the right of the entry. Beyond it is a kitchen with a butcher block island, wood cabinets, built-in shelving and new stainless steel appliances, including a wine refrigerator.
Opposite the island is a mirrored dining area. It flows into a living room with high ceilings, a garage-style door that opens to the backyard and windows facing the backyard and deck.
A wood-and-steel floating staircase leads from this part of the house to the second level, where there are three bedrooms. Directly off the landing is the primary bedroom, which has glass doors that open to a private balcony and an en suite bathroom with heated floors, a soaking tub and a separate steam shower.
Down a hallway are two guest rooms large enough to hold queen-size beds. One, currently used as a home office, has a floor-to-ceiling fireplace. Between these bedrooms is a bathroom with a soaking tub and shower.
A second set of stairs leads from the living room to a partially finished lower level with a den and game room and a bathroom with a stall shower.
Outdoor space: The rear deck, which can be reached from the living room and the garage, has space for a dining table and a barbecue. From there, steps lead down to a brick patio with space for separate seating areas. The fences surrounding the patio are high, and tall palm trees and lush vegetation provide shade and privacy. The attached garage has two parking spots.
Taxes: $48,804 (estimated)
Contact: Wendy Storch, Sotheby’s International Realty, San Francisco Brokerage, 415-901-1700; sothebysrealty.com
For weekly email updates on residential real estate news, sign up here. Follow us on Twitter: @nytrealestate.
[ad_2]
Source link






