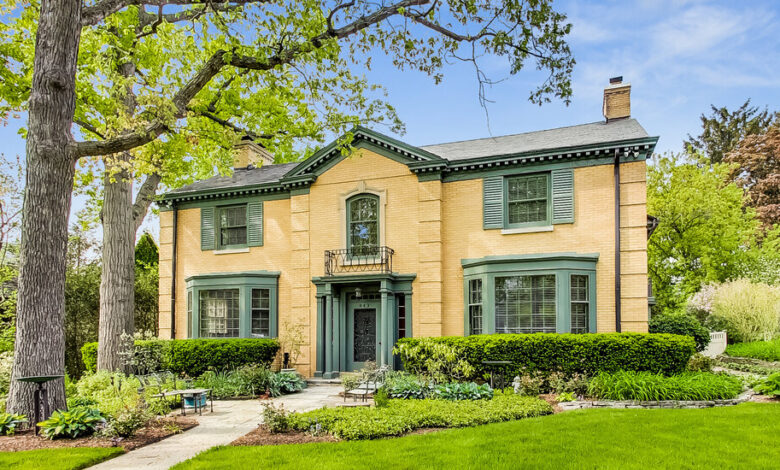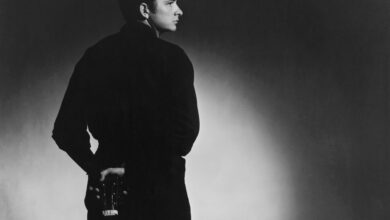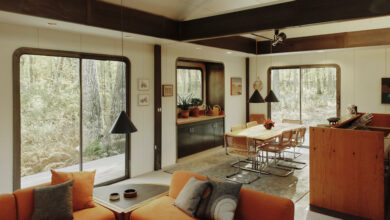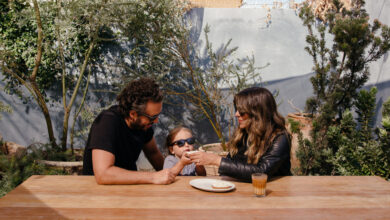What $1.5 Million Buys You in Illinois, Michigan and California

[ad_1]
Highland Park, Ill. | $1.499 Million
A 1938 brick Colonial Revival with five bedrooms, three full bathrooms and two half bathrooms, on a 0.37-acre lot
This North Shore suburban house originally belonged to Leslie Goudie, a leader of the Chicago Teamsters union at a time when the organization was rocked by gangland violence. Mr. Goudie was reported to have traveled in an armored car in the company of police bodyguards to avoid the fate of his predecessor, Patrick Berrell, who was killed by machine-gun fire. Mr. Goudie died in 1944 of complications from hernia surgery. There has been only one owner of the home since.
The property is half a mile south of the Highland Park business district, where there is a Metra train station with service to Chicago (the trip takes about an hour). Driving time along I-94 is about 35 minutes in light traffic. The Chicago Symphony Orchestra’s summer home in Ravinia is two miles south; the Chicago Botanic Garden is three miles south; and a public beach on Lake Michigan is a mile and a half east.
Size: 6,477 square feet
Price per square foot: $231
Indoors: The front door is set in a shallow central portico topped by a wrought-iron balcony. It opens into a foyer with refinished pale hardwood floors, light teal walls with ivory molding, a Murano glass chandelier and a curving staircase with wrought-iron spindles and banister. To the right is a 30-foot-long living room with the same surface materials and palette; it includes a bay window and a wood-burning fireplace with a Deco-style, carved-wood surround inset with black marble. The décor themes continue in the formal dining room, on the left.
A swinging door opens from the dining room to a bay-windowed breakfast area and connecting kitchen with a white, black and teal mosaic tile floor, white-tile walls, original white-metal cabinets topped in stainless steel and updated appliances.
Across the foyer from the entrance is an enclosed hallway with a pair of closets, a makeup vanity and, at the end, a powder room. The prevailing color is a pale shade of raspberry.
The primary suite is at the rear of the main floor. It centers on a 27-foot-long bedroom containing a kitchenette with a refrigerator, a freezer and a dishwasher. The room connects at one end to a den with wide, built-in bookcases and on the other to a lighted patio. The en suite bathroom is surfaced in original Art Deco tile and includes twin sinks, a wheelchair-accessible shower and a mirrored dressing area with a vanity. Next to it is a 6-by-11-foot closet.
A second bedroom suite is upstairs, to the right of the landing. It has pale green walls, a trio of closets and a dressing area with three additional closets and built-ins. The private vintage bathroom is fitted with a separate shower and tub. Two back-to-back bedrooms to the left of the landing share a hallway bathroom with pink vintage tile and a combined tub and shower. The fourth bedroom, at the back of the house, has an angled ceiling and built-in desks and cabinetry. It is next to a second office that is 24 feet long and leads out to a deck of about 500 square feet with a hot tub.
A finished room in the basement with knotty-pine paneled walls and a fireplace was used as a rec room. It has a bar with a working beer tap and a stainless steel sink, and is adjacent to a room with a dining area, full kitchen and pantry. There is also a half bathroom on this level.
Outdoor space: A spiral staircase descends from the rear upper deck to a stone patio in back. The attached, side garage has double doors and direct access to the main level. The large, grassy backyard is completely enclosed. Additional lawn and paved seating areas are in front of the house.
Grand Haven, Mich. | $1.499 Million
A 1935 summer house with four bedrooms and two and a half bathrooms, on a 3.64-acre lot with 260 feet of private beach frontage on Lake Michigan
This shingled vacation cottage on the eastern shore of Lake Michigan has been owned by a single family (with seven children) since the 1950s. The listing agent described it as “rustic but well maintained,” with a roof that was replaced in 2013. It is not insulated, but has electric baseboard heating and two wood-burning fireplaces to take the chill off unseasonable days. Set on a bluff with spectacular lake views less than 10 minutes south of Grand Haven, a lakeside city of 11,000, it is just below the Rosy Mound Natural Area, a park with dunes, trails and beach. Grand Rapids is 31 miles east, and the drive from Chicago is about three hours.
Size: 2,429 square feet
Price per square foot: $617
Indoors: Knotty pine covers interior walls and ceilings, and the floors are laid with hardwood. The fireplace in the living-and-dining room is surrounded by concrete and patterned tiles; sash windows look out to the lake and the lightly wooded property. A basic white kitchen has an electric stove and stainless-steel sink, and connects to the smaller of the two screened porches. (The larger is off the living room.)
One bedroom is on the main floor, with direct access to a bathroom that has a shower-over-tub and a separate entrance from a hall off the kitchen. The primary bedroom is on the second floor and includes a brick fireplace, an en suite half bathroom and access to a wide deck on the roof of the larger porch. Two additional upstairs bedrooms share a hall bathroom with a shower-over-tub.
Outdoor space: The house is approached by a long, shared dirt drive. A wooden staircase with 60 steps takes you down to the beach. Large properties to the south and the park to the north give a strong sense of privacy.
Oakland, Calif. | $1.475 Million
A 1995 contemporary-style house with three bedrooms and two and a half bathrooms, on a 0.13-acre lot with San Francisco Bay views
This home, on a cul-de-sac in the Hiller Highlands neighborhood, was part of the redevelopment that occurred after the area was destroyed by the 1991 Oakland firestorm. The property is a short distance from the Grove Shafter Freeway, which offers direct access to San Francisco and Silicon Valley. It is about three and a half miles east of the Claremont neighborhood in Berkeley and three miles east of the Claremont Club and Spa. The 34-acre University of California Botanical Garden, in the Berkeley Hills, is six miles northwest.
Size: 2,856 square feet
Price per square foot: $516
Indoors: The stucco-clad house is entered through either of a pair of one-car garages, or through the front door between them. All three doors open to a foyer with a backlighted glass-tile ceiling, freshly painted walls and refinished pale hardwood flooring (these last two features are found throughout the main level). The first doorway to the left of the central hallway leads to a breakfast nook with one of several new light fixtures on the property. The room flows into a kitchen with timber ceiling planks and trusses, and simple wood cabinets with quartz countertops. Beyond is a dining room with a timber ceiling and sliding-glass doors that open to a deck.
The room sequence to the right of the front door begins with a powder room with a quartz-topped vanity; continues with a family room with wood ceilings, wiring for sound and a bookshelf built into a niche; and culminates in a living room with large, gridded windows and a wood-burning fireplace.
At the end of the hallway, between the open living and dining rooms, is a metal staircase that descends to the bedroom floor. There, the primary suite includes a newly carpeted bedroom with direct access to a lower deck, two closets (one walk-in) and a bathroom with double sinks scooped out of a long, wood vanity. A shower with a glass door and a soaking tub are positioned side by side. A second carpeted bedroom also opens to the lower deck. The third bedroom is smaller and has a double closet with folding doors. The two guest rooms share a bathroom that contains a separate shower room with a commode. There is also a dedicated laundry room.
Outdoor space: The house has a two-level deck that was recently custom built of redwood.
Taxes: $18,438 (estimated)
Contact: Ken Nwokedi, Toro Property Company, 510-220-2989; 59bayforest.com
For weekly email updates on residential real estate news, sign up here. Follow us on Twitter: @nytrealestate.
[ad_2]
Source link






