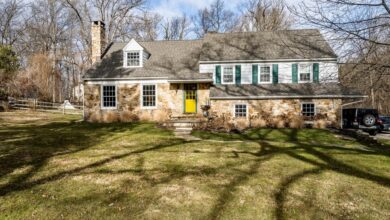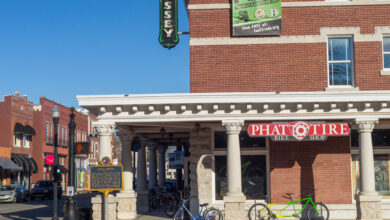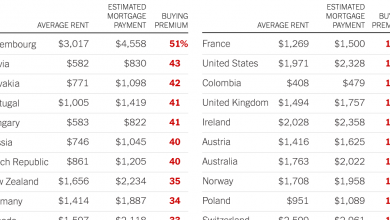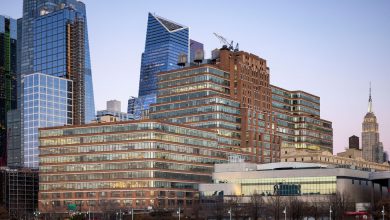Olivier Sarkozy’s Turtle Bay Townhouse Is Listed for $11.5 Million
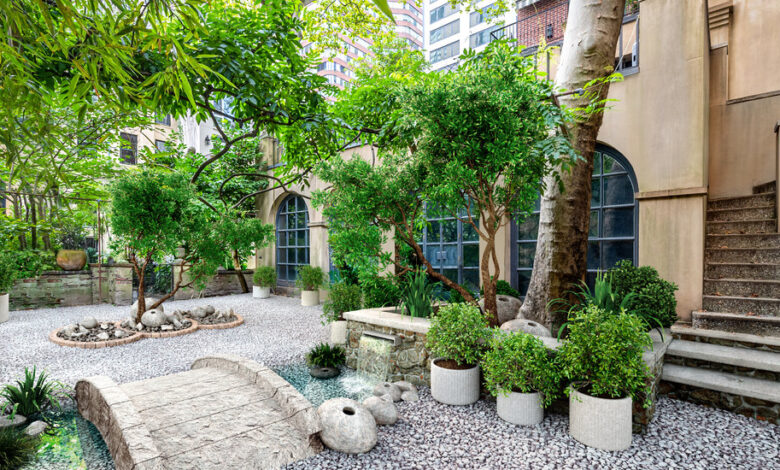
[ad_1]
After Olivier Sarkozy bought a combined townhouse at 226-228 East 49th Street in the Turtle Bay neighborhood of Manhattan in April 2014, and shortly before he married Mary-Kate Olsen in November 2015, the couple kicked off what was supposed to be an ambitious, top-to-bottom renovation.
But things didn’t go according to plan. The renovation stalled, the couple divorced earlier this year, and now Mr. Sarkozy, a banker who is the half brother of the former French president Nicolas Sarkozy, is selling.
“They never lived there,” said Michael Bolla, an agent at Sotheby’s International Realty who is listing the property. He said that Ms. Olsen, the former actress and fashion designer who founded The Row with her twin sister, Ashley, is not an owner.
“It’s his house,” Mr. Bolla said. “He was the purchaser, and he is the seller.”
Yet in the beginning, the couple tapped Ms. Olsen’s design contacts for the renovation. According to city records, the architect on the job was Montalba Architects, the same firm that designed The Row’s first flagship store, in Los Angeles.
Mr. Sarkozy bought the townhouse, which includes some 8,700 square feet over five floors, from the artist David Deutsch for $13.5 million, through a limited liability company. He is now asking $11.5 million, Mr. Bolla said, a discount that reflects the unfinished state of the interior. (Annual property taxes are $101,870.)
“It’s being sold as is,” he said.
Much has been torn out, although some of the home’s distinctive elements remain, including a living room with two fireplaces beneath an elaborately embellished 22-foot-high coffered ceiling. A rooftop pool and elevator were removed, Mr. Bolla said.
The townhouse, which has a storied past, backs onto Turtle Bay Gardens, a private, shared oasis enclosed by townhouses on East 48th and East 49th Streets, between Second and Third Avenues, which together form the Turtle Bay Gardens Historic District.
Mr. Sarkozy’s townhouse was once home to Charlotte Hunnewell Sorchan (who changed her last name to Martin after remarrying in 1921), who created the gardens after buying a cluster of 21 townhouses in 1919 with the vision of cultivating a lavish, shared backyard.
“She had this idea, while talking with some of her rich friends at the Ritz-Carlton Hotel over tea, of getting a group together that would rehabilitate and renovate the rowhouses together and create a community,” said Andrew S. Dolkart, a professor of historic preservation at the Columbia University Graduate School of Architecture, Planning and Preservation. “That didn’t actually pan out, so she decided to do it herself.”
After buying the townhouses, she hired the architects Edward C. Dean and William Lawrence Bottomley to renovate them all. Each was different, but along East 48th Street, the architects designed new facades in the Georgian style; along East 49th Street, facades had a more Flemish style.
Behind the houses, the last six feet of each yard was used to establish a shared 12-foot-wide walk for the gardens, which have fountains and lush plantings. Low walls were built to delineate private gardens without blocking sightlines.
Mrs. Martin kept 226-228 East 49th Street as her own home and sold off most of the other houses after construction was completed in 1921. “She sold the homes at cost,” said Pamela Hanlon, the author of “Manhattan’s Turtle Bay: Story of a Midtown Neighborhood,” except for four units that she initially rented.
“They immediately attracted very artistic people,” Ms. Hanlon said. “Writers, theatrical personalities, as well as some top lawyers.”
Over the years, residents have included the author E.B. White, the actress Katharine Hepburn, the composer Stephen Sondheim, the journalist Dorothy Thompson, the playwright and director Garson Kanin and the book editor Maxwell Perkins, who worked with F. Scott Fitzgerald and Ernest Hemingway.
A willow tree that long grew in Turtle Bay Gardens was immortalized by Mr. White at the conclusion of his 1949 book, “Here Is New York,” in which he wrote about “a battered tree, long suffering and much climbed, held together by strands of wire,” as a symbol of the city’s resilience.
That tree was cut down in 2009, but the restrictions that Mrs. Martin originally put on the properties to create the gardens largely remain, after being renewed by the owners of the townhouses each time they expired.
Those restrictions maintain the 12-foot-wide walkway, prevent the building of high walls and fences, prohibit kitchens from facing the gardens, require vents to be routed through the roof or front of each building and prohibit drying clothes or storing trash cans behind the homes.
The owners share the costs of maintaining the common walk and gardens. The fee for 226-228 East 49th Street is $3,200 a year, Mr. Bolla said, paid quarterly.
Although the townhouse is not move-in ready, it could be transformed into a stunning single- or two-family home, Mr. Bolla insisted: “It’s looking for its next matriarch.”
For weekly email updates on residential real estate news, sign up here. Follow us on Twitter: @nytrealestate.
[ad_2]
Source link


