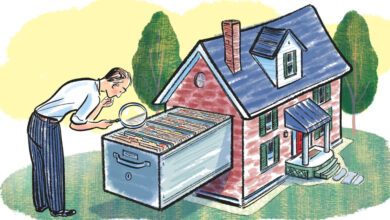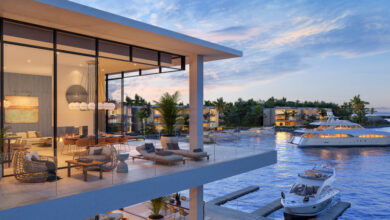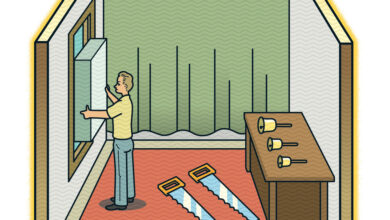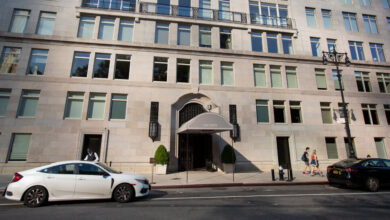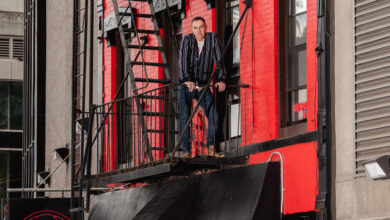What $1.3 Million Buys You in California
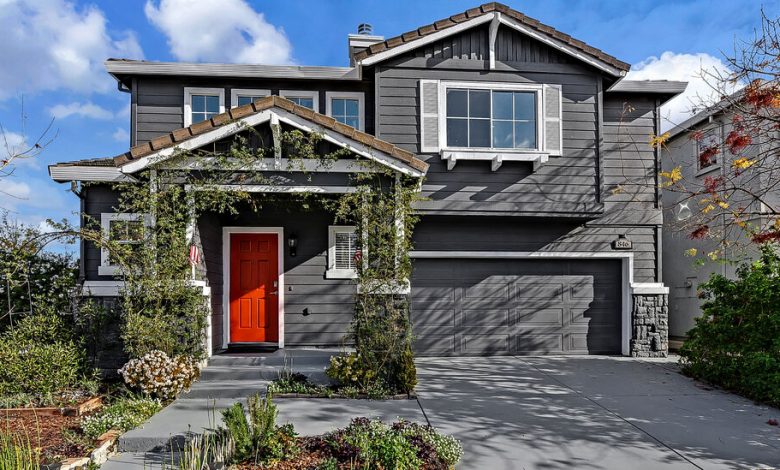
[ad_1]
San Jose | $1.299 Million
A 1997 house in a planned community, with three bedrooms and two and a half bathrooms, on a 0.1-acre lot
This house is in a community of about 70 homes near Almaden Lake Park, a popular spot for dog walking, fishing and picnicking. The lake is about a half-mile from the property; half a mile in the other direction is the Westfield Oakridge shopping mall, which has a Target and a number of chain restaurants.
Downtown San Jose is about a 15-minute drive, depending on traffic. Los Gatos is less than 10 miles away, as are many hiking trails and wineries.
Size: 1,650 square feet
Price per square foot: $787
Indoors: Succulents and other drought-tolerant plants line the paved path to the bright red front door, which opens into the foyer. A powder room is just off this space.
The open living area beyond has high ceilings, a fireplace and windows facing the side of the property. Beyond the sitting area is a dining area separated from the kitchen by a breakfast bar.
The kitchen is spacious, with room for a breakfast table and sliding-glass doors that open to a side patio. The pantry is behind a frosted-glass door.
On the second level, at the top of the stairs, is a landing with a built-in bench. To the left is the primary suite, which has hardwood floors, a walk-in closet and a bathroom with a glass-walled shower, a vanity with two sinks and plenty of storage space. Across the hall are two more bedrooms connected by a full bathroom.
Outdoor space: The main outdoor space is a partially covered patio to the side of the house, which is big enough to hold a table and chairs, as well as a barbecue, and is enclosed by a wood fence lined with plants. The attached garage has parking for two cars.
Taxes: $16,236 (estimated), plus a $55 monthly homeowner association fee
Contact: Steve Armstrong, Fireside Realty, 408-499-1001; steve-armstrong.com
West Hollywood | $1.25 Million
A three-bedroom, two-bathroom condominium in a 1962 building
This building — designed by Frank P. Schneider, a midcentury architect responsible for a number of structures in Southern California — uses steel and glass to bring the outdoors inside: Every unit has floor-to-ceiling windows that fill the rooms with natural light. It is in northern West Hollywood, within walking distance of the nightlife along the Sunset Strip, which can be glimpsed from the roof deck. The bars and restaurants along Santa Monica Boulevard are five minutes away by car; driving into Beverly Hills takes about 10 minutes.
Size: 1,395 square feet
Price per square foot: $896
Indoors: This unit’s front door opens into a foyer with hardwood floors that extend into a sunny living room. Along the far wall, floor-to-ceiling windows face a long balcony with views of Sweetzer Avenue.
At one end of the room is a sitting area; on the other side, in front of a mirrored wall, there is room for a dining table. A breakfast bar separates the dining area from the kitchen, which has granite counters and a mix of cabinets and open shelving. Slatted-wood doors hide a washer and dryer, and another door connects this part of the unit to the bedroom wing.
Three bedrooms are off the hallway. The primary suite, at the far end, is large enough to hold a queen-size bed. It has more floor-to-ceiling windows and sliding-glass doors that open to a private balcony. The en suite bathroom has a mirrored closet and a stall shower.
The other two bedrooms share a balcony; between them is a bathroom with a combination tub and shower.
Outdoor space: All of the balcony space is covered, making it usable even on the hottest days. Each balcony has space for chairs and a small table. The shared roof deck faces the Hollywood Hills, and the unit comes with two spots in a gated parking garage.
Taxes: $15,624 (estimated), plus a $611 monthly homeowner association fee
Contact: Joey Kiralla and Michelle St. Clair, Sotheby’s International Realty, Los Feliz Brokerage, 213-304-4943 or 323-702-7001; sothebysrealty.com
Piedmont | $1.298 Million
A 1921 Mediterranean-style house with two bedrooms and one bathroom, on a 0.1-acre lot
Piedmont, nestled in the hills between Berkeley and Oakland, is in many ways like a small town: This house, a block from bustling Grand Avenue, is within easy walking distance of a grocery store, a hardware store and a garden-supply store. The area is popular with young families, thanks to its good public schools; well-ranked elementary and high schools are about a mile away.
Berkeley is about a 15-minute drive; downtown Oakland is 10 minutes away. The nearest BART station, MacArthur, is less than 10 minutes away; trains travel from there to San Francisco in about 20 minutes.
Size: 1,400 square feet
Price per square foot: $927
Indoors: This home’s cheerful peach exterior is accented with white trim and a blue front door that swings open into a foyer. The living room is just beyond, through an arched opening, with original hardwood floors and built-in cabinets flanking a fireplace.
An open doorway in the living room leads to a dining room with a sleek overhead light fixture that contrasts with 1920s details like a built-in china cabinet. Beyond the dining room is a kitchen with stainless-steel appliances, a breakfast nook and stairs down to the lower level.
Off the dining room is a corridor that leads to the two bedrooms and the bathroom. At the far end of the hall is the primary bedroom, which has windows on two sides and a farmhouse-style door that slides open to reveal a closet. The guest bedroom comfortably holds a queen-size bed. The full bathroom is off the center of the hall.
The lowest level of the house holds a bonus space that could be used as a guest room, family room or home office.
Outdoor space: A patio runs along the side of the house, with lemon trees and space for chairs beside the wooden fence. The attached garage holds one car.
Taxes: $16,224 (estimated)
Contact: Chami Kang, Compass, 415-696-3080; compass.com
For weekly email updates on residential real estate news, sign up here. Follow us on Twitter: @nytrealestate.
[ad_2]
Source link


