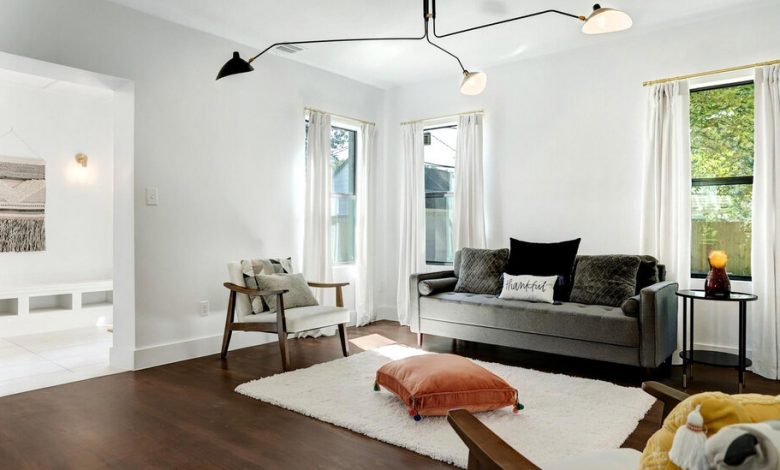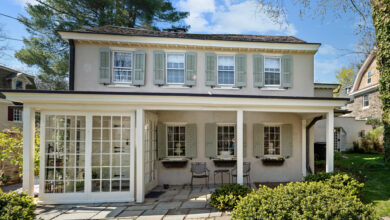What $550,000 Buys You in Texas, Georgia and Massachusetts

[ad_1]
Houston | $550,000
A recently renovated 1951 house with three bedrooms and two and a half bathrooms, on a 0.1-acre lot
This house is in North Macgregor Oaks, a neighborhood less than two miles from Hermann Park, which has a Japanese garden, an outdoor theater and a zoo. Some of the city’s most popular museums, including the Houston Museum of Natural Science and the Museum of Fine Arts, are also nearby.
Downtown Houston is 15 minutes away. Texas Southern University and the University of Houston are five-minute drive; Rice University is 10 minutes away.
Size: 2,237 square feet
Price per square foot: $246
Indoors: The home’s recent makeover began outside, where the wood sections of the facade were painted a deep gray-blue to contrast with the red brick along the first floor.
The front door opens into a newly tiled foyer with a staircase to the second floor. To the left is an open living area with refinished hardwood floors and a fireplace with a simple mantel. The floor plan allows for two distinct sitting areas or a sitting area and a dining area.
A quartz-topped breakfast bar divides the living room from the kitchen, which has new appliances and a breakfast nook with built-in seating. To one side of the kitchen is a laundry room with a half bathroom. Also on this level are a mudroom and a home office.
All three bedrooms are upstairs. The primary suite, at the far end of the hallway, is spacious, with a walk-in closet and an en suite bathroom with a combination tub and shower.
Next door is a guest room with a navy-blue accent wall; across the hall is another guest room. They share a full bathroom with a walk-in shower, off the hallway.
Outdoor space: The backyard, reached by a glass door in the mudroom, is landscaped with gravel near the house and shaded by mature trees; beyond is a lawn with ample room for play. The driveway, behind a new gate at the front of the property, has room for two cars.
Taxes: $6,396 (estimated)
Contact: David Atkins, Martha Turner Sotheby’s International Realty, 713-582-5111; sothebysrealty.com
Atlanta | $550,000
A two-bedroom, two-bathroom condominium in a 1984 complex
The Ansley Park residential district, about 15 minutes from downtown Atlanta, was once considered a suburb. Developed in the early 1900s, its wide streets were designed for cars. Today, it is a quiet neighborhood with easy access to outdoor activities: Piedmont Park is a mile away, and a section of the Atlanta BeltLine, a former rail corridor that is now a park and walking trail, will soon be developed a few blocks away. A shopping center with a pharmacy and a Publix supermarket is less than five minutes away; restaurants and a few bars are clustered along nearby Piedmont Avenue.
Size: 1,837 square feet
Price per square foot: $299
Indoors: This condominium complex is made up of two-level structures; this particular unit is on the ground floor. The front door, at the end of a footpath from the street, opens into a sunny foyer with shiplap-trimmed walls.
This space is open to the living room, which has a fireplace framed with glass tile and a nook that could be used as a home office. A dining area sits between the living room and the kitchen.
During a recent renovation, the sellers added custom cabinets, Caesarstone counters and a six-burner Thermador range to the kitchen. The windows throughout the unit are new, and the thermostat and security systems were updated in 2021.
A door on this side of the unit opens to the back porch.
A hallway off the living room leads to the two bedroom suites. At one end is the primary suite, which has a fireplace and a built-in dresser; the attached bathroom has a vanity with two sinks and a shower with a new frameless glass door. The guest suite across the hall has a bathroom with a combination tub and shower.
Outdoor space: This condominium is in a gated community with private streets, accessible only to the residents and their guests. The unit comes with a covered parking spot and a separate storage space. Landscaping is included in the homeowner association fee.
Taxes: $5,880 (estimated), plus a $625 monthly homeowner association fee
Contact: Georgia Brunswick Schultz, GA Group, Harry Norman Realtors, 404-643-4731; zillow.com
Halifax, Mass. | $550,000
A 1791 house with three bedrooms and two bathrooms, on a 0.9-acre lot
When Halifax, about an hour south of Boston, was part of Plymouth, this center-chimney house served as the county’s first post office. While it has been updated since then, a number of original features remain, including the wide-plank pine floors and the exposed beams in the kitchen, which retain markings related to the building’s construction.
The center of Halifax, which includes a town green and a cemetery that dates to the mid-1800s, is less than half a mile away, as are a post office and a public elementary school. Country Club of Halifax, which has an 18-hole golf course, is five minutes away.
Size: 2,449 square feet
Price per square foot: $225
Indoors: The front door, which has its original antique hinges, opens into a foyer between two sitting rooms, one of which could be used as a bedroom. Both have their original pine flooring; the room on the right also has a fireplace with a wood mantel.
These two rooms have access to the dining room, which has high ceilings with exposed beams and a fireplace with a beehive oven. A cage-style bar on one end was built by the sellers to resemble those used in 18th-century taverns to protect liquor and other supplies.
The kitchen, which connects to the dining room, has more exposed beams, as well as a custom-made center island with a butcher-block counter. A bonus space off the kitchen is currently used as an at-home hair salon. Also on this floor, off the dining room, is a full bathroom with a deep soaking tub and pocket shutters to keep out the cold.
The staircase in the foyer, which leads to the two bedrooms on the second floor, was hand-painted by one of the sellers with a pastoral folk-art scene. To the left of the second-floor landing is the primary bedroom, which has a fireplace and a closet with built-in shelves; across the hall is a guest room. At the end of the hall, around the corner from a space that could be used as a reading nook or a dressing area, is another full bathroom.
Outdoor space: A new wood deck off the kitchen is big enough to hold a dining table. The property is nearly an acre, most of it flat space, framed by mature trees. The attached two-car garage has antique iron hinges on the doors and room for storage.
Taxes: $6,048 (estimated)
Contact: Jen Macdonald, William Raveis Real Estate, 781-934-2104; raveis.com
For weekly email updates on residential real estate news, sign up here. Follow us on Twitter: @nytrealestate.
[ad_2]
Source link






