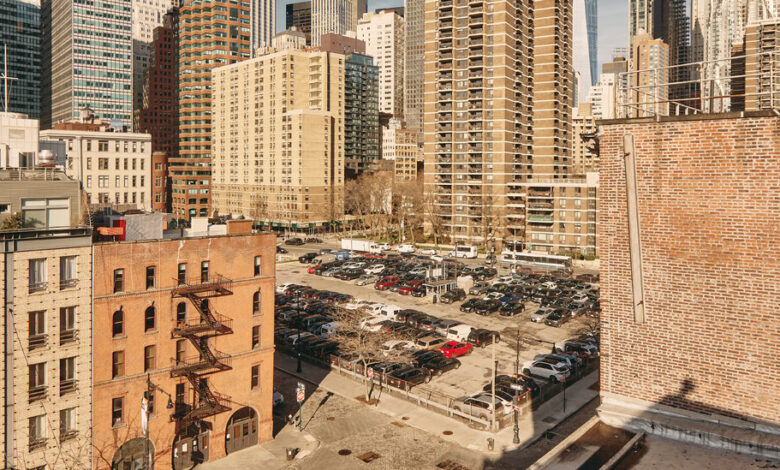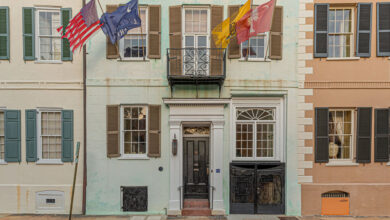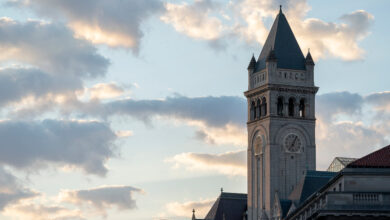A Billion-Dollar Battle Over a Parking Lot at the Seaport

This is still the challenge. Heritage involves much more than bricks and mortar. During the 1980s the Seaport was scrubbed and tarted up by Hughes’s corporate ancestor, James Rouse, as a “festival marketplace” — a sanitized shopping mall in the guise of Ye Olde New York, with a target audience of fearful tourists, courted on television spots whose tagline was: “Where New Yorkers go to get away from New York.”
New Yorkers really didn’t go at all. When the World Trade Center was bombed, tourism in Lower Manhattan evaporated. Then 9/11 happened. Then Hurricane Sandy, now the pandemic.
A mostly wealthy cohort today occupies Seaport rowhouses and warehouses converted into costly apartments. Hughes built Pier 17, catering to after-work Wall Streeters seeking high-end bars, restaurants and entertainment. For good reason the Landmarks Conservancy; Manhattan’s borough president, Gale Brewer; the local City Council representative, Margaret Chin; various housing advocates; local shop owners; former Landmarks commissioners; downtown cultural groups and a Black resident of Southbridge (who said “there are a minority of us,” adding “if I am being clear”) all spoke up for Hughes’s development, with its subsidized housing and money for the museum, at the last hearing.
Adding her implicit support, Sarah Carroll, the chair of the Landmarks Commission, noted that, in the past, the commission had supported the addition of many “contemporary” projects in historic districts and seen fit to approve more than a dozen new buildings within the Seaport, along with various rooftop accretions and pier structures. Elsewhere, she said, the commission has endorsed a supertall residential tower on a portion of the landmarked Dime Savings Bank site in Williamsburg, Brooklyn, which has thrown off funds to restore the century-old, Neoclassical building.
In Times Square, I would add, new skyscrapers have underwritten the restoration and maintenance of old, landmarked theaters.
The updated plan by Cooper and his colleagues that will be presented to the commission at the hearing on May 4 reduces the height of the tower by another 23 feet. It eliminates a setback from the podium and compresses the podium itself, aligning its cornice a little more with the buildings on Water Street. With the addition of sills, the podium’s office windows more closely approximate the proportions of the windows on the 19th century facades, as some commissioners desired. Other bits of architectural microsurgery quiet the tower on the skyline, slightly.
Source link






