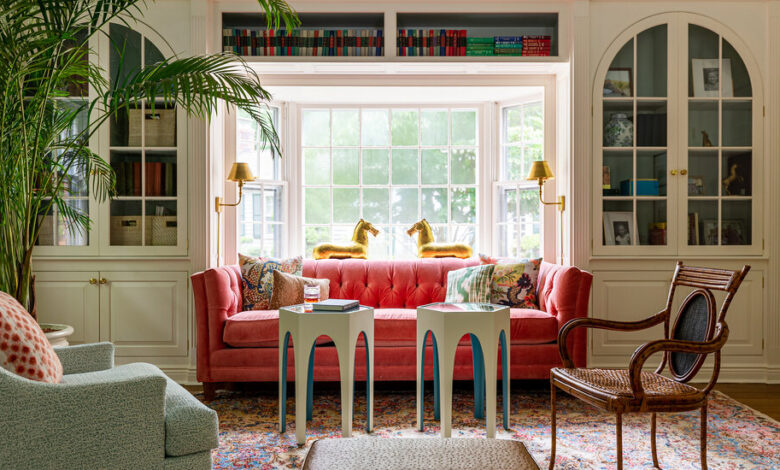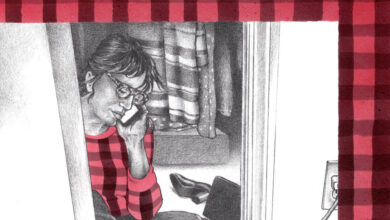Before Renovating, They Had to Get Rid of the Current Occupants: Mice

[ad_1]
Drew and Jeanne Barber thought they had found a heavenly place to raise their two young children when they toured a four-bedroom, 4,900-square-foot house on 11 acres in Farmington, Conn., in 2018.
A 1975 house with a gambrel roof that had been expanded with multiple additions, it offered plenty of space to spread out, manicured gardens, a cute stone pool house for the summer and — most important for Mr. Barber, an avid hockey fan — a big yard capable of accommodating an ice rink in the winter.
But it also had something less desirable that the couple didn’t discover until it was too late: a thriving colony of mice.
After closing that August for $900,000, they moved in with their children, Camden and Colette, now 8 and 6, and were happy enough for the first couple of months. The interior of the house was dated, but Ms. Barber, 36, the founder of Camden Grace Interiors, had no doubt that she could refresh it.
“Inside, it was quite country, which is not us at all,” said Mr. Barber, 36, a lawyer. But he trusted Ms. Barber when she explained how she could give it a more contemporary, eclectic vibe with some simple cosmetic changes. “It was fun to see it through her eyes, and what it could be,” he said.
But just as Ms. Barber was beginning work on the renovation plans, the uninvited guests arrived. “As the weather got colder, we started noticing droppings and smells,” she said.
And before long, rodents seemed to be just about everywhere. “It turned out that the house was overrun by mice,” she continued.
It was then that Ms. Barber, who had no prior experience with rodents, discovered something about herself: She has a deep-rooted, uncontrollable aversion to mice. “If I go in the basement and see a mouse in a trap, I scream like bloody murder,” she said. “I don’t know what it is.”
So the couple put their renovation plans on hold and called pest-control companies instead of contractors. “The timeline was pushed back to deal with the mice,” Ms. Barber said. “And to give me time to reconsider if I could even continue to live there.”
After about six months of trial and error with various companies, they hired Catseye Pest Control to install a metal barrier where the cedar-shingle siding meets the foundation around the entire perimeter of the house, blocking the rodent highway. By the time they finally had relief, and after a thorough cleanup that included replacing ruined insulation, they had spent roughly $40,000.
With their walls and ceilings reassuringly quiet, Ms. Barber returned to working on the renovation last year, with a plan to make a series of changes, room by room, over time.
The biggest change was in the kitchen, which had knotty-pine cabinets and a beige-tile backsplash beneath a vaulted ceiling. Ms. Barber demolished it all and took down a wall to open up sightlines to the yard and circulation around a breakfast table. Then she installed Shaker-style cabinetry painted a light gray in a new layout, with a big island at the center.
Aiming for visual warmth and character, she selected three types of material for the counters in different areas: Nero Mist granite, to top most of the perimeter cabinets; white Carrara marble, for the island; and walnut, at a baking station. Then she added brass details: cabinet pulls and mesh door inserts; the strapping on the range hood; and a vintage Italian stand, found at an estate sale, to hold glass canisters. Overhead, she installed rough-hewed wood beams reclaimed from a Pennsylvania barn, to match the exposed beams in other rooms.
In the rest of the house, she kept elements she liked while transforming the look of each room with paint, wallcoverings and furniture that reflects her interest in design from various periods and places.
“In my dream world, I’d have a midcentury-modern ski chalet and a really traditional Palm Beach house,” Ms. Barber said. “But I don’t, so I wanted to mix styles.”
In the family room, she installed shapely vintage Lucite chairs by Charles Hollis Jones, upholstered in sage-green fabric, around a pedestal table that serves as a multipurpose station for folding laundry and playing board games. In the living room, she placed a tufted pink sofa and a willowy antique rattan armchair atop a traditional Persian rug that belonged to Mr. Barber’s grandfather.
In the meantime, Mr. Barber, who used to play competitive hockey as a goalie and now coaches his son, got to work on his own dream projects: mastering the art of backyard rink construction and building an all-weather practice room with synthetic ice in the basement.
The couple have spent about $200,000 on improvements and aesthetic changes so far, including one other strategic change downstairs.
“The prior owners had a lot of murals painted on the walls, including one in the wine cellar, where there was a little mouse painted on the wall,” said Ms. Barber, who would rather not be reminded of some of the home’s former occupants. “I told the carpenter, ‘Put some millwork over that.’”
For weekly email updates on residential real estate news, sign up here. Follow us on Twitter: @nytrealestate.
[ad_2]
Source link






