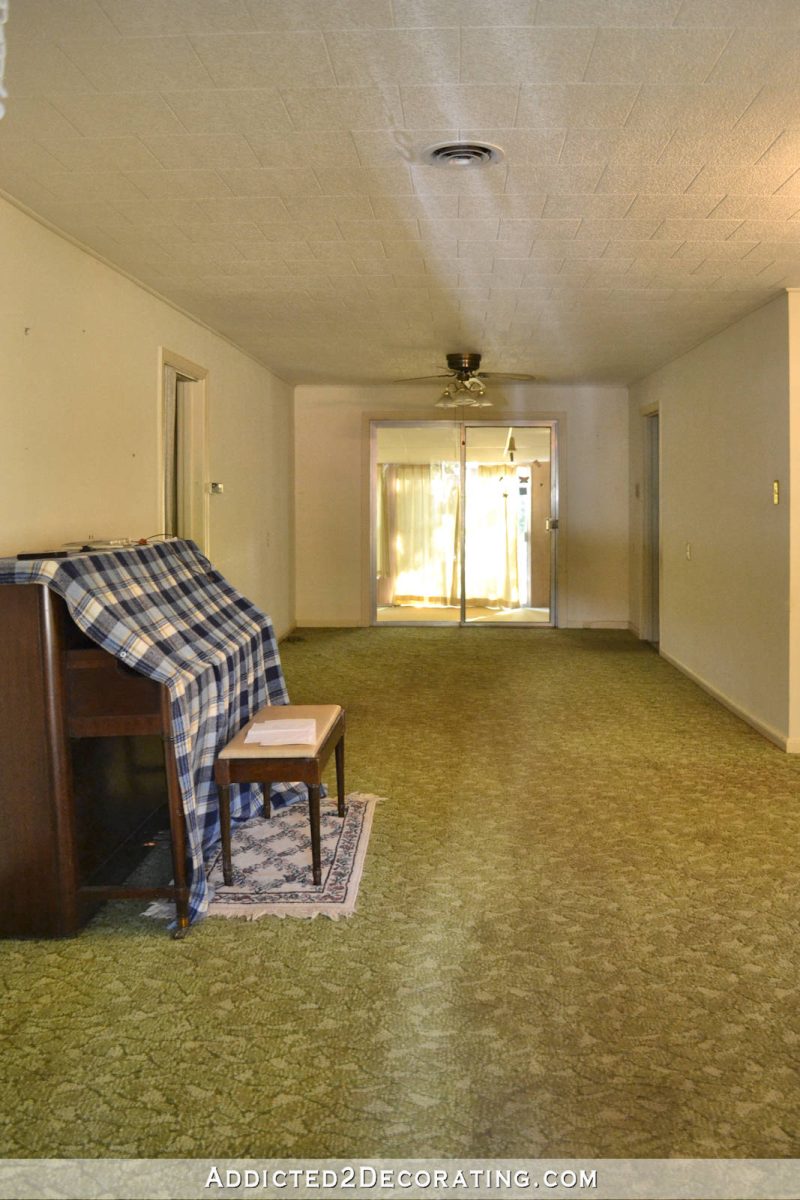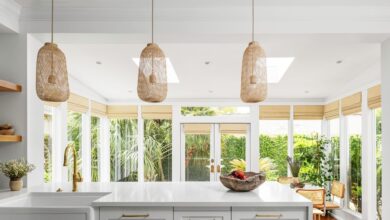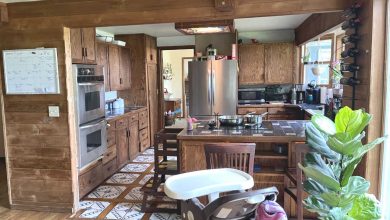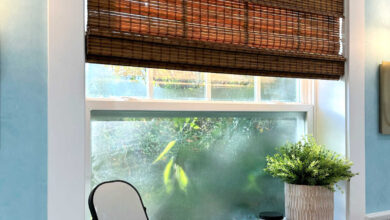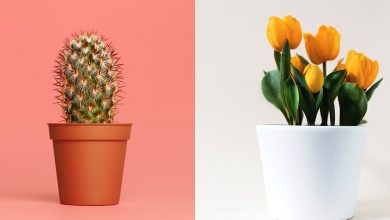Home Tour In Pictures (Part 2) – 2013 vs. 2022
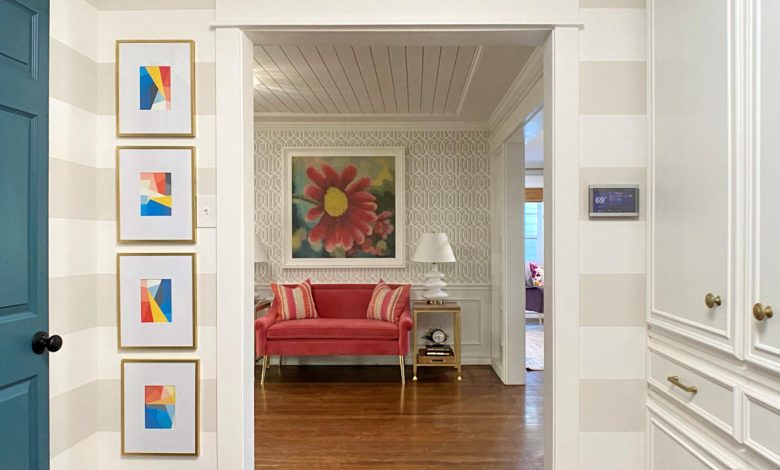
[ad_1]
Today, I’m going to continue with Part 2 of our house tour in pictures. My goal was to take the pictures that I took of the house back in August 2013 — the day we closed on our house and were handed the keys — and compare those angles to what those same angles (or as close as I can get today) look like right now in February 2022.
If you missed Part 1 of the house tour, which included the kitchen, breakfast room (temporarily being used as a sitting room), and pantry, you can click here to see that post filled with “before” and “current” pictures.
So today, I’ll show you the entry, living room, music room, and hallway. Let’s get started!
From the front door of the house, this was the original view straight ahead.
The builder of this house intended the room in front of the back sliding glass doors to be the dining room, but with a wheelchair user in the house, using that room as a dining room was out of the question for us. I can’t imagine Matt having to navigate around a dining table and chairs right there in one of the main traffic areas through the house. And of course, these areas had green carpet and polystyrene ceiling tiles. Through the glass doors (the original exterior doors), you can see the sunroom that was added on at some point after the house was originally built.
And today, that view looks like this.
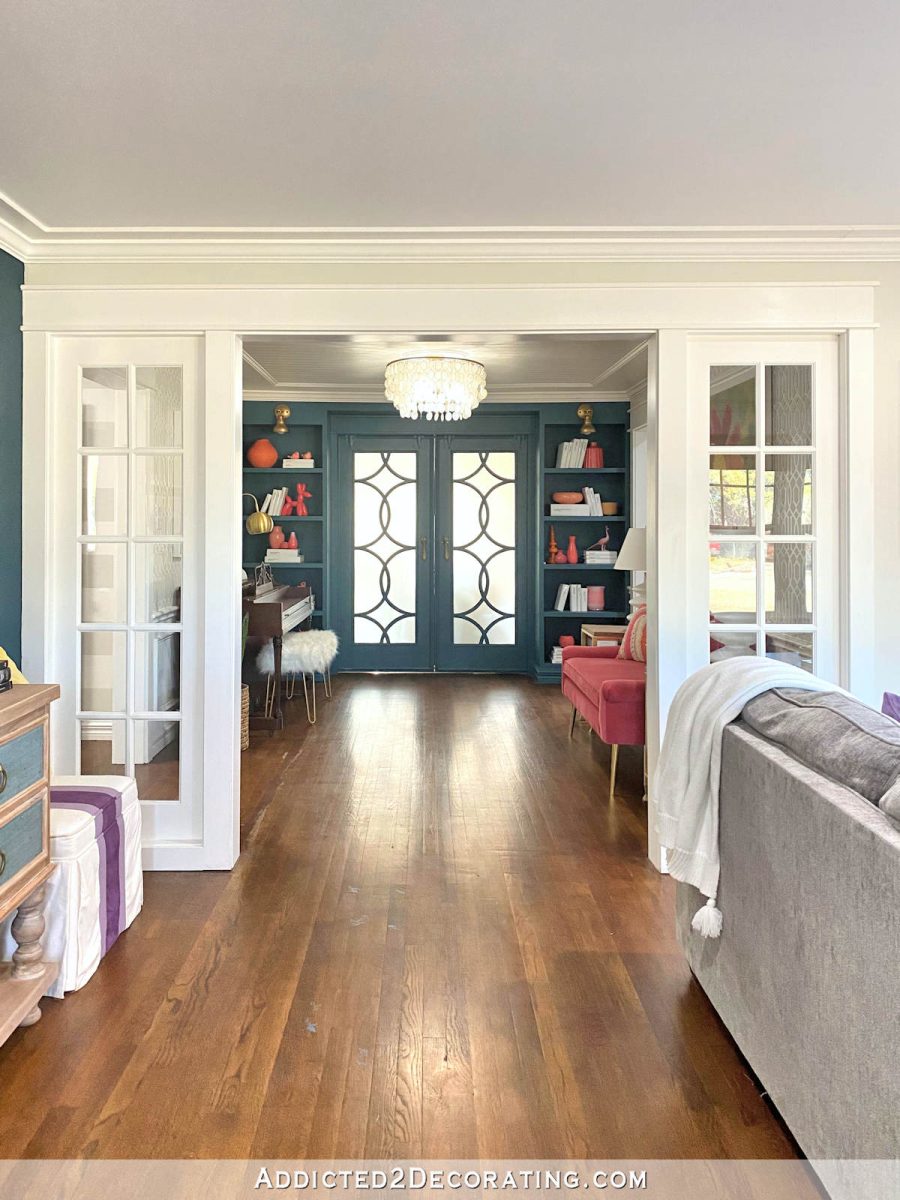
I used narrow French doors built in as sidelights to give some separation between the entry/living room and the music room, which features the doors that I made flanked by bookcases that I built about four inches from the back wall so that the doors could operate as pocket doors. The original sunroom is still hidden behind those doors, and that’s where our washer and dryer are, as well as my tools, paints, etc. It’s not a pretty sight. 🙂 So those doors stay closed 100% of the time. We’ll eventually tear down that sunroom and build a family/media room in its place.
This is the wall to the left of the front door.
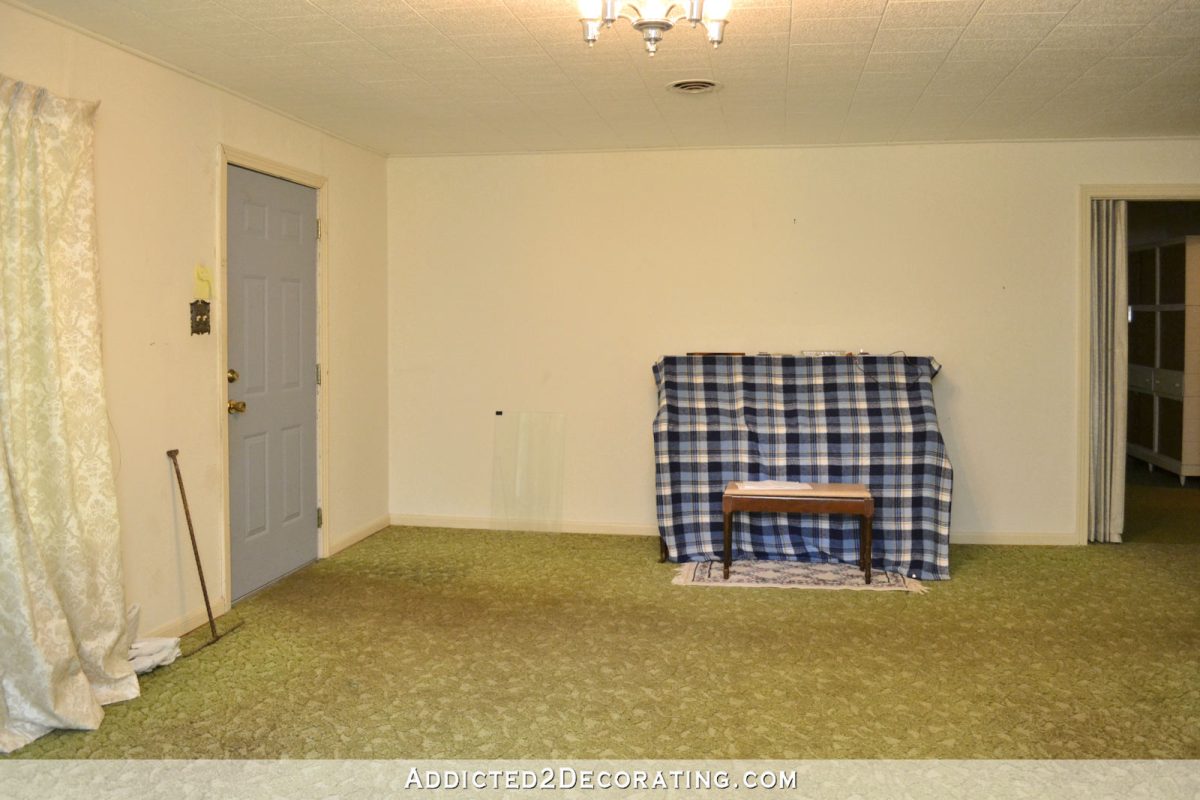
I had always wanted a house with an actual separate entryway. I didn’t get my wish, so I created the feel of an entryway by making that wall a separate feature, and positioning the sofa so that it separates the “entryway” from the living room. I’ll be very happy to be rid of that frumpy sofa when the new one arrives (probably June or July).
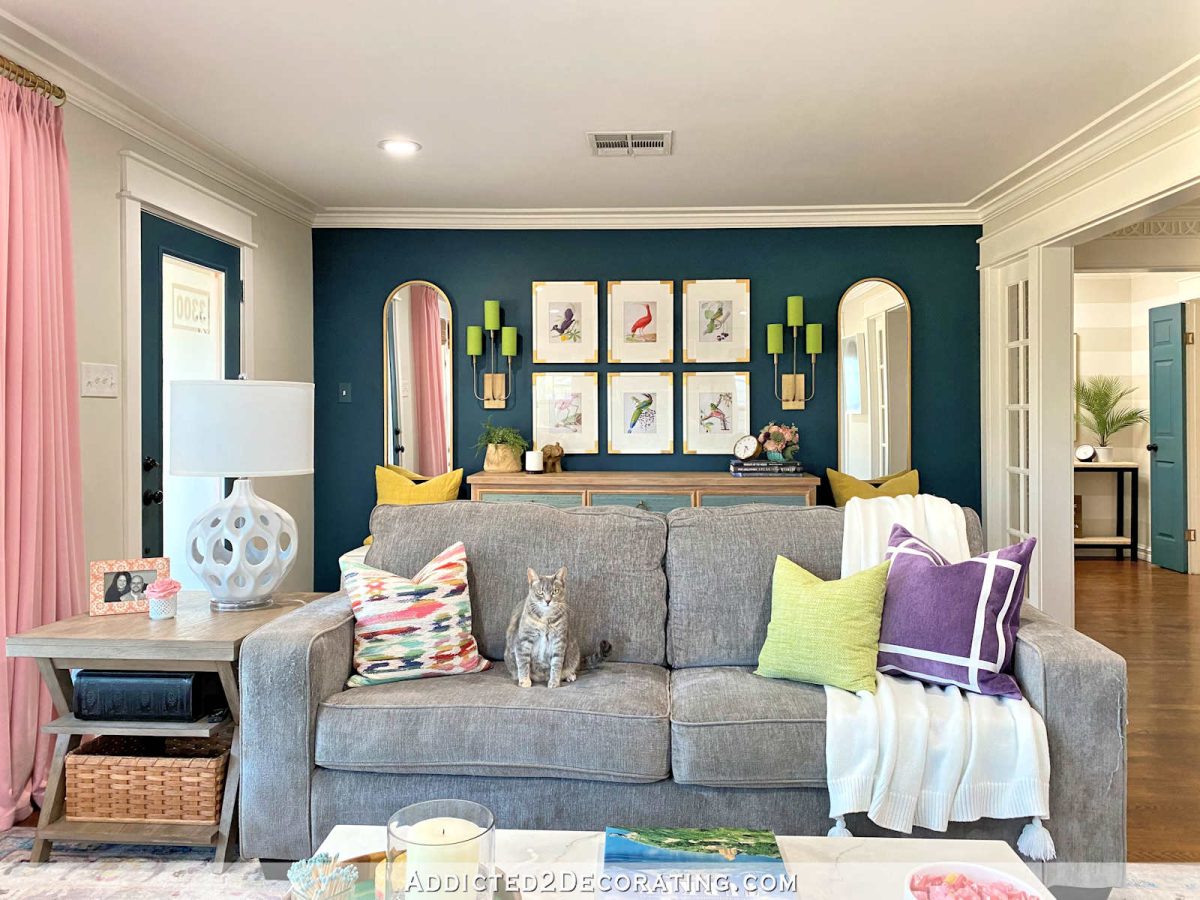
When standing at the front door and looking to the right, you see the living room.
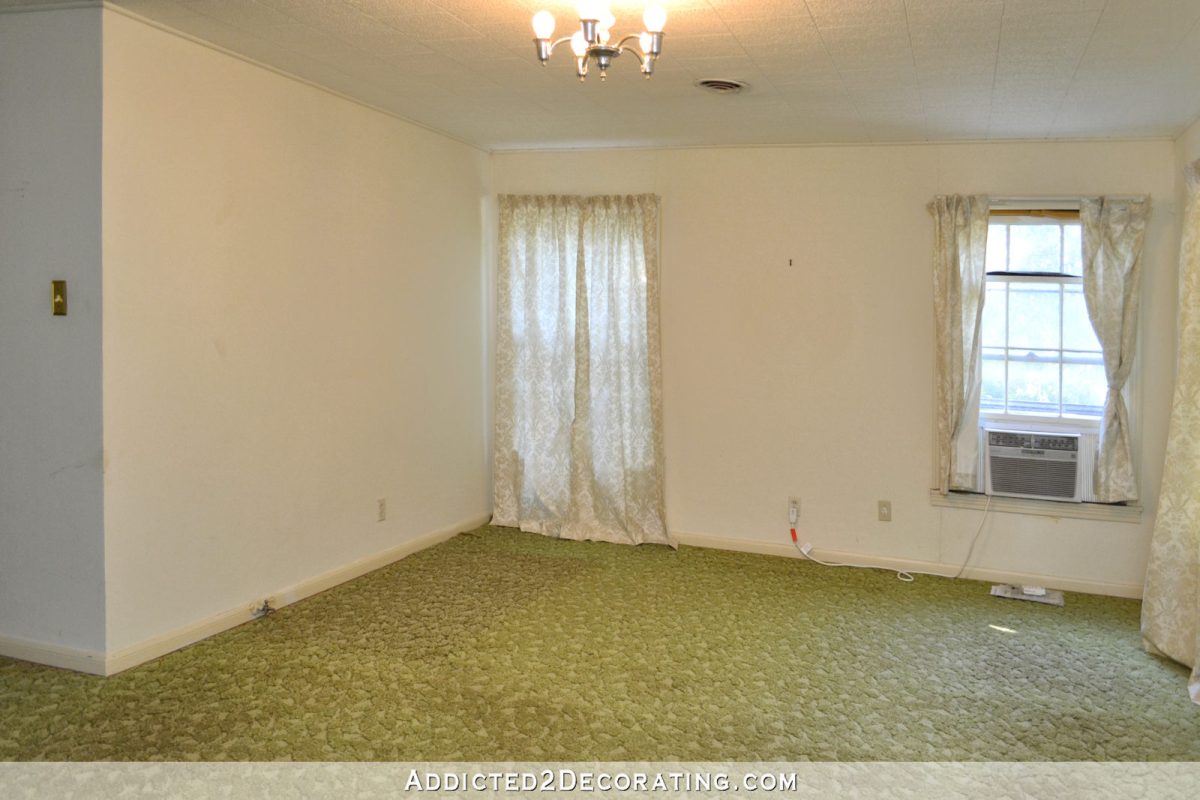
The original living room felt completely separated from other areas of the house since there was a solid wall between it and the kitchen, which sits just behind that wall on the left. The windows were mismatched, and the house had no central HVAC system, so each room had a window air conditioning unit.
Even though the room is the same size, it feels so much larger just from opening it up to the kitchen.

And from the front door, the kitchen, part of the breakfast room, and the pantry are now visible. The main feature of the living room is the fireplace, which I built myself, and which is totally fake. 😀 It has an electric insert in it, which does put out heat and a pretty dancing “flame” light, but the fireplace is really just aesthetic.
In the spirit of full disclosure, I had intended to take the current pictures exactly as things appear today. But for that picture above, I did have to remove the huge lamp that sits on that end table. That lamp is too huge, and I’m too short, to take a picture from that vantage point and get anything other than the back of a big white lamp shade taking up half of the picture. 😀 I didn’t think y’all would mind me moving it out of the way to get the actual room in the picture.
Standing with my back against the “entry” wall and looking towards the living room, you can see that the original living room was just a very closed off box. It did have a huge window on the front wall, though.

And here’s that same view today — cased opening on the left wall to the kitchen, all new windows, and a fake fireplace. 😀

And then standing just between the entry and the music room, and looking back towards the living room (front wall of the house with the front door on the right), this was the view.

And today, that view looks like this…
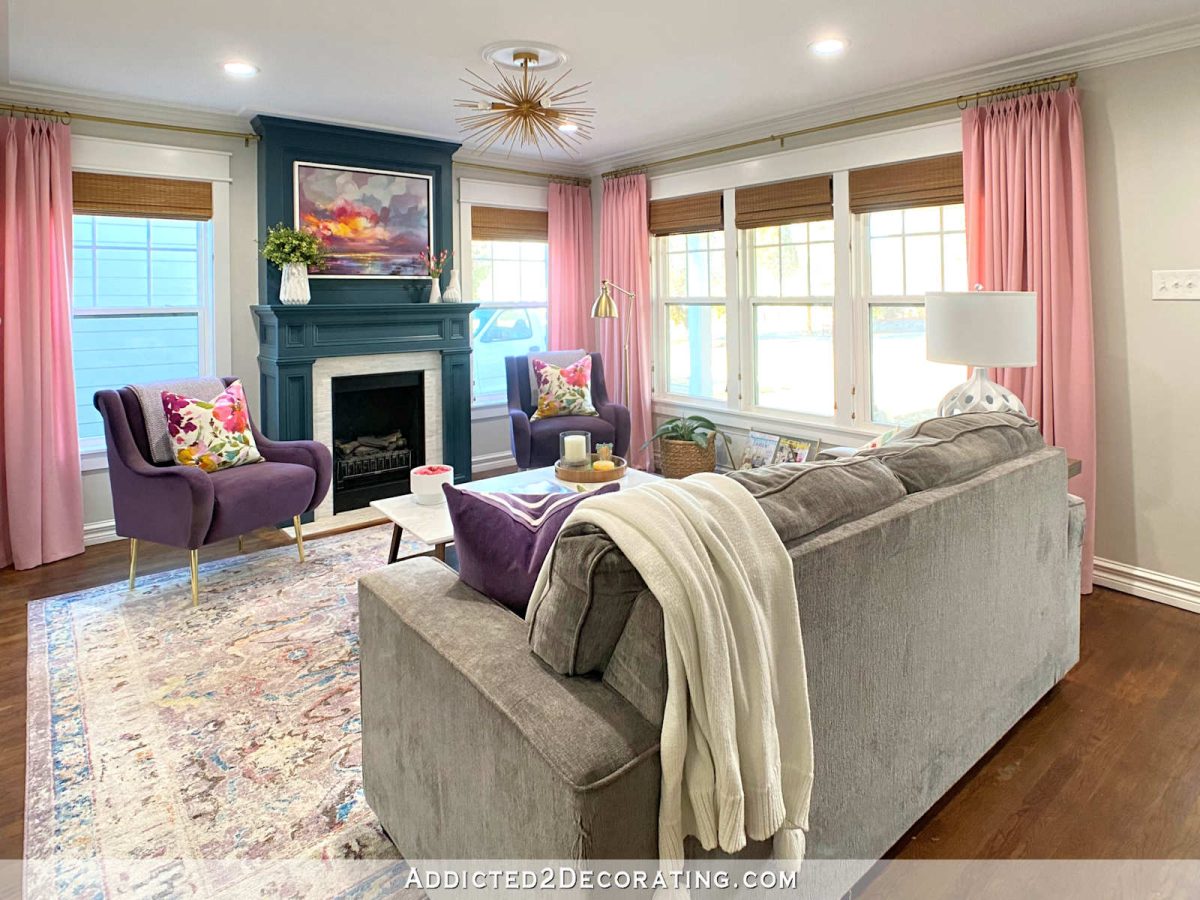
And then standing just inside the music room and looking back towards the front wall of the house with the front door, it used to look like this…
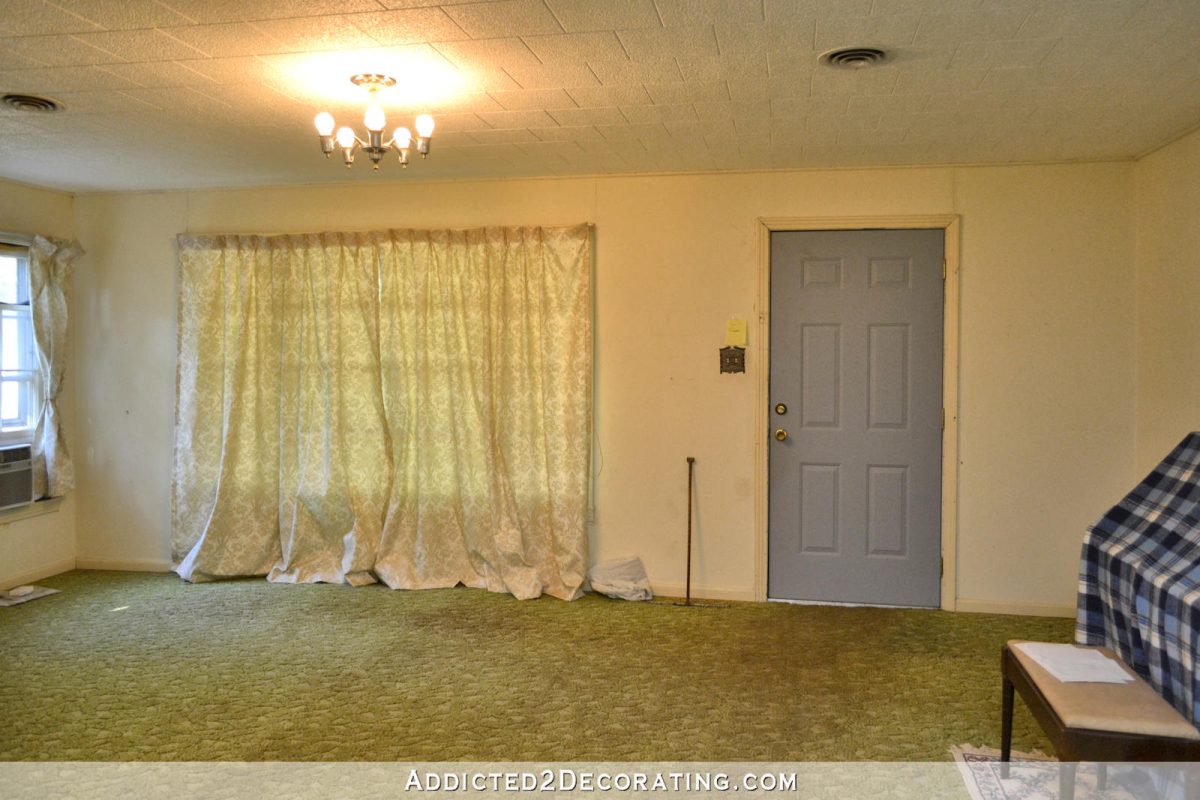
And today, it looks like this…
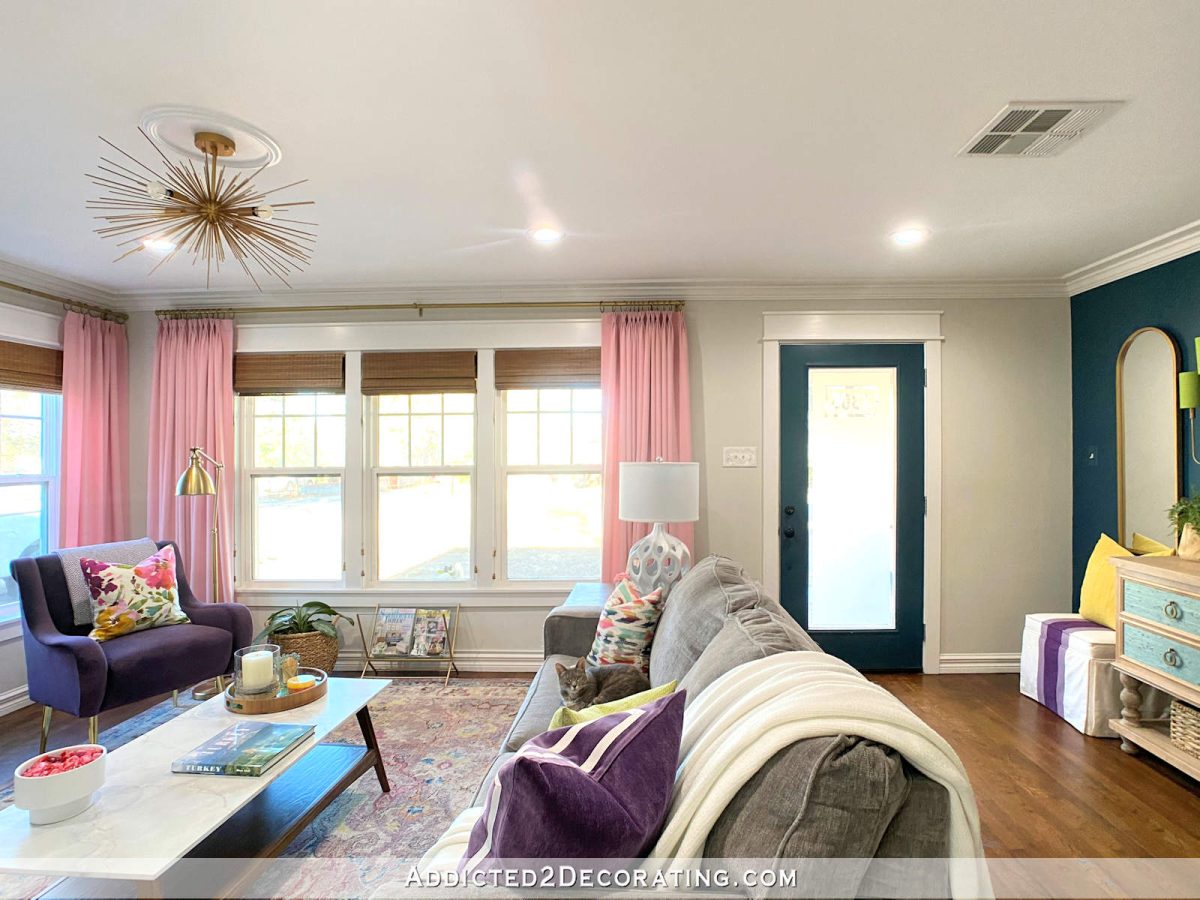
One thing that I find interesting is that even though these rooms (entry/living room and music room) were originally wide open to each other, I think the original rooms looked smaller.
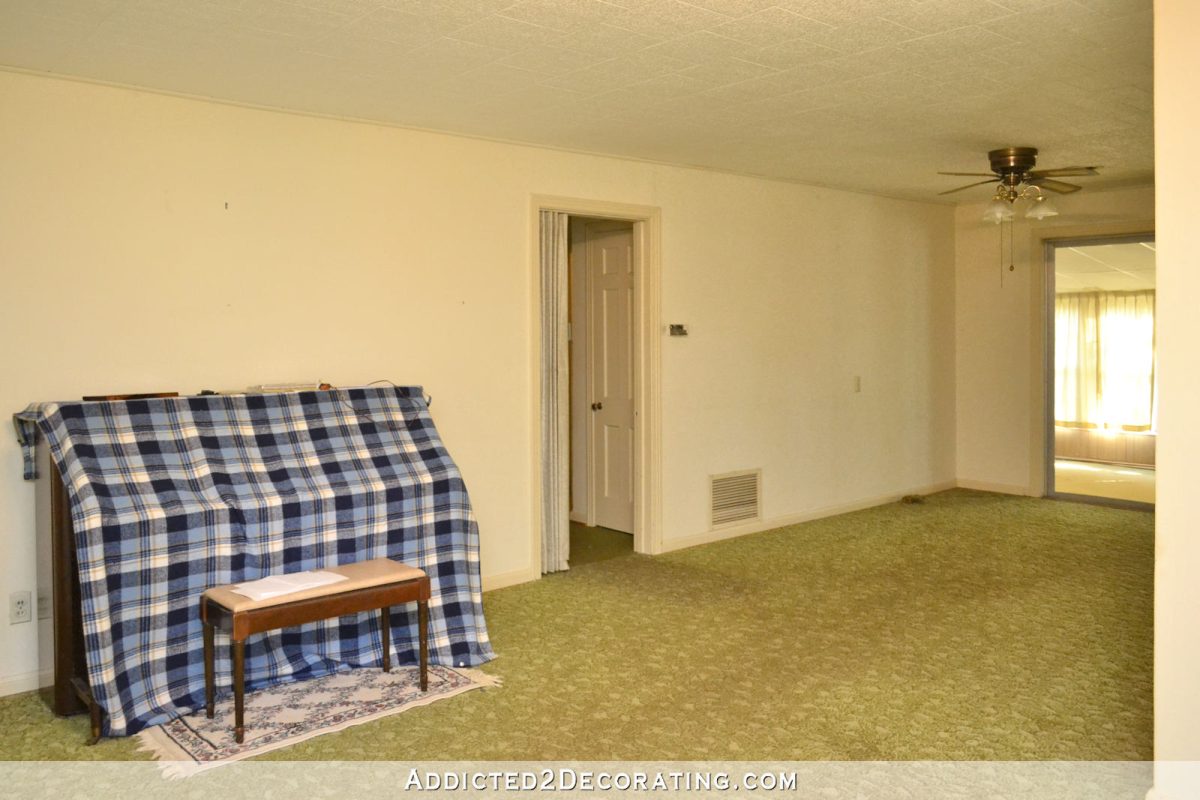
Now they have separation, and yet they feel bigger. At least they do to me. This current photo is kind of awkward. 😀 This isn’t an angle that I’d normally take a photo of this room, with the sofa looming large in the foreground like this, but I wanted to get as close to the same angle as possible. So it is what it is, looming sofa and all. 😀
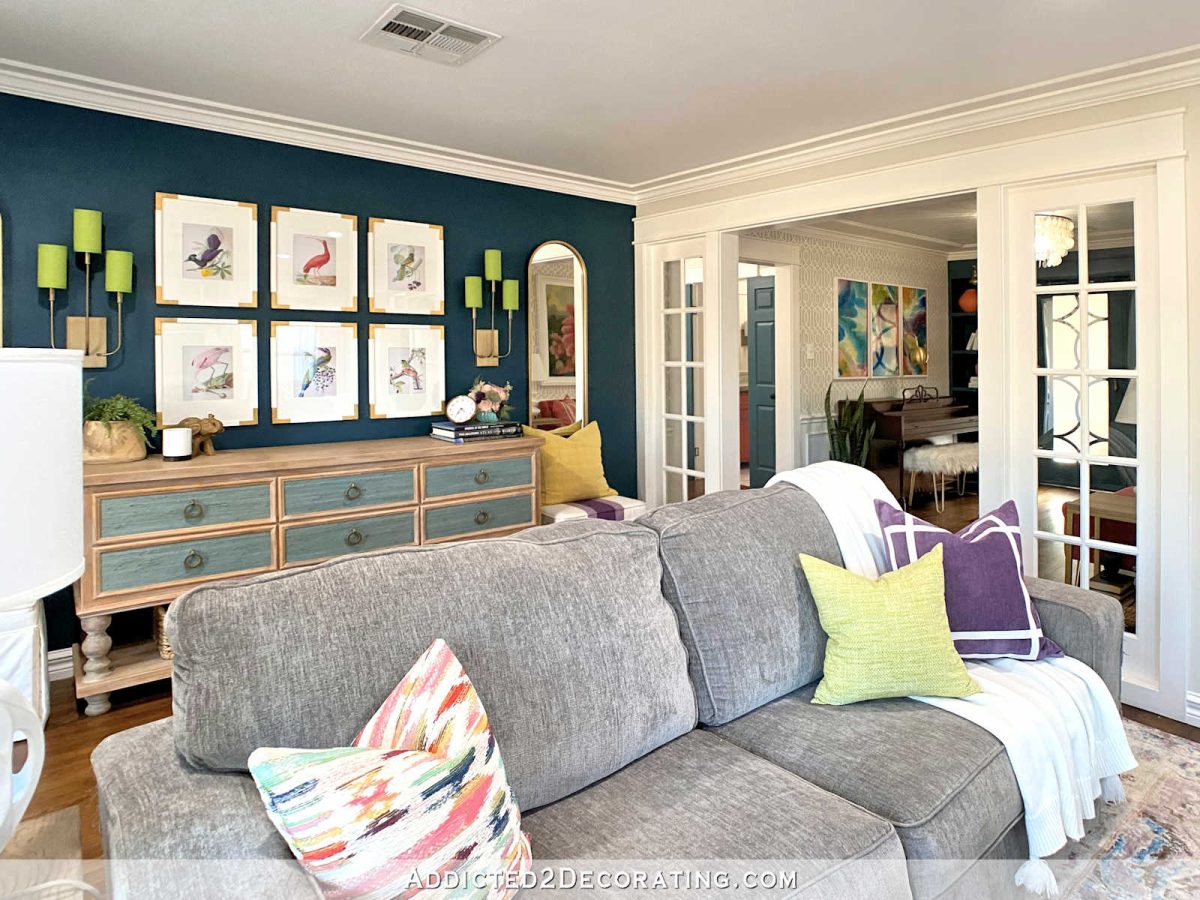
What did make the house feel larger in the original is being able to see through those glass doors into the sunroom. It wasn’t a pretty room, but that extra room back there, along with the pretty sunlight coming through those windows, did make the house in general feel larger.
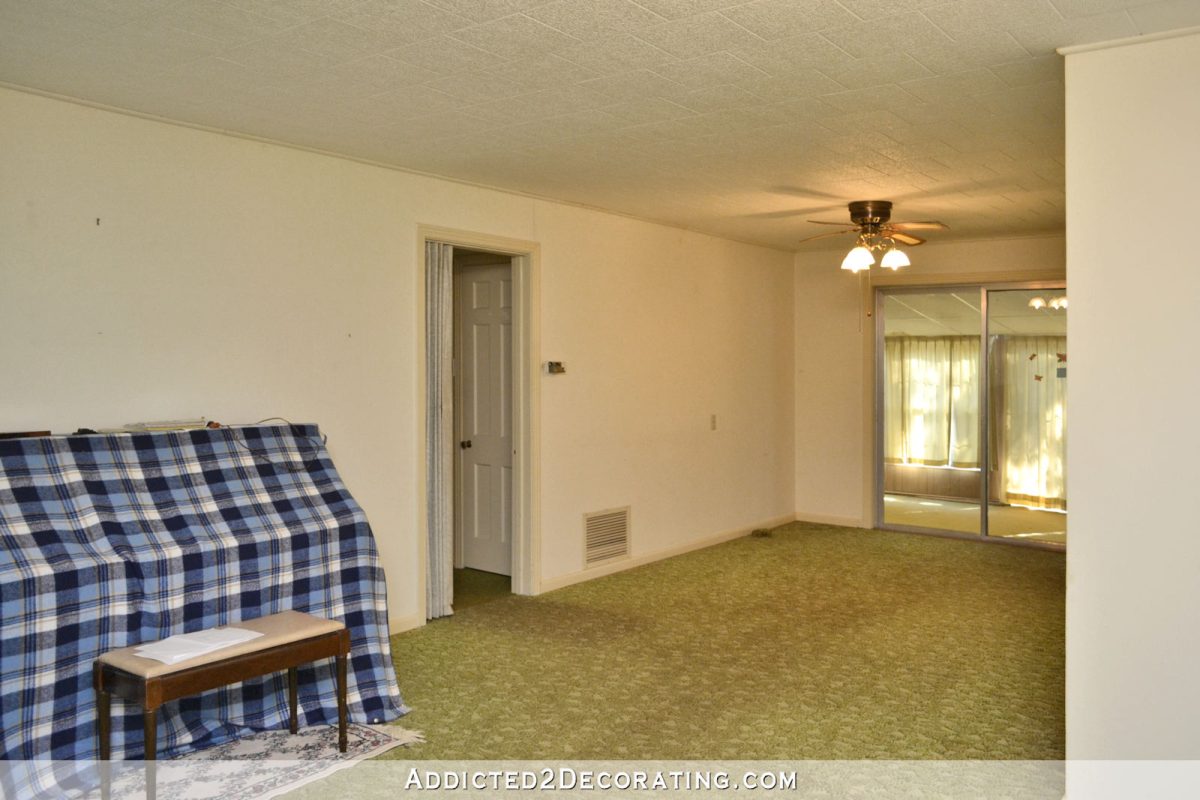
We’ve lost that for now, but once we have the addition built, we’ll gain that view (a prettier view) and sunlight back, and it will be sans green carpet and angled drop down ceiling. But for now, I’m satisfied with the view we do have.
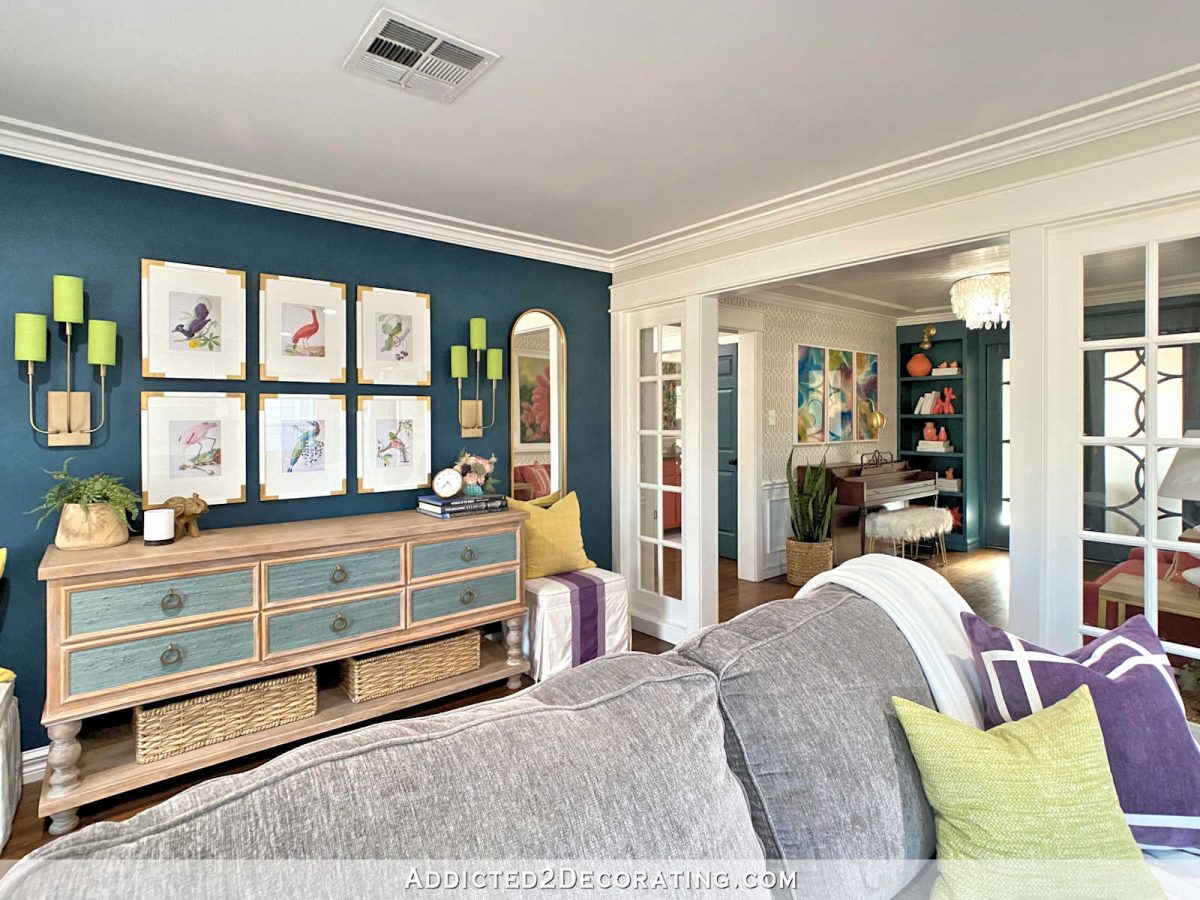
You can see what I mean about the extended view and the sunlight here. But you can also see why I wouldn’t want that room visible for now, especially since it’s the view straight ahead from our front door.
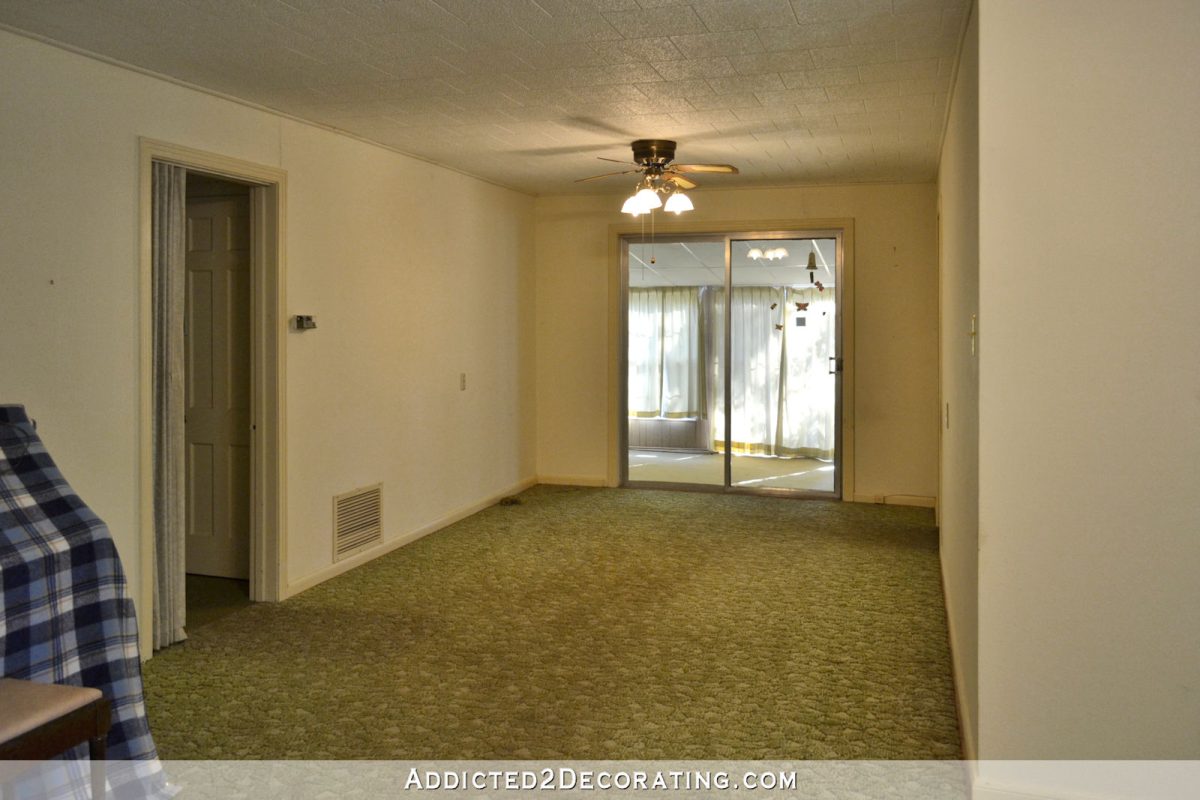
We still get some of that sunlight through the “frosted” doors at the back of the music room, but it’s definitely not as much as we got through the original doors. But again, I’m okay with that for now.
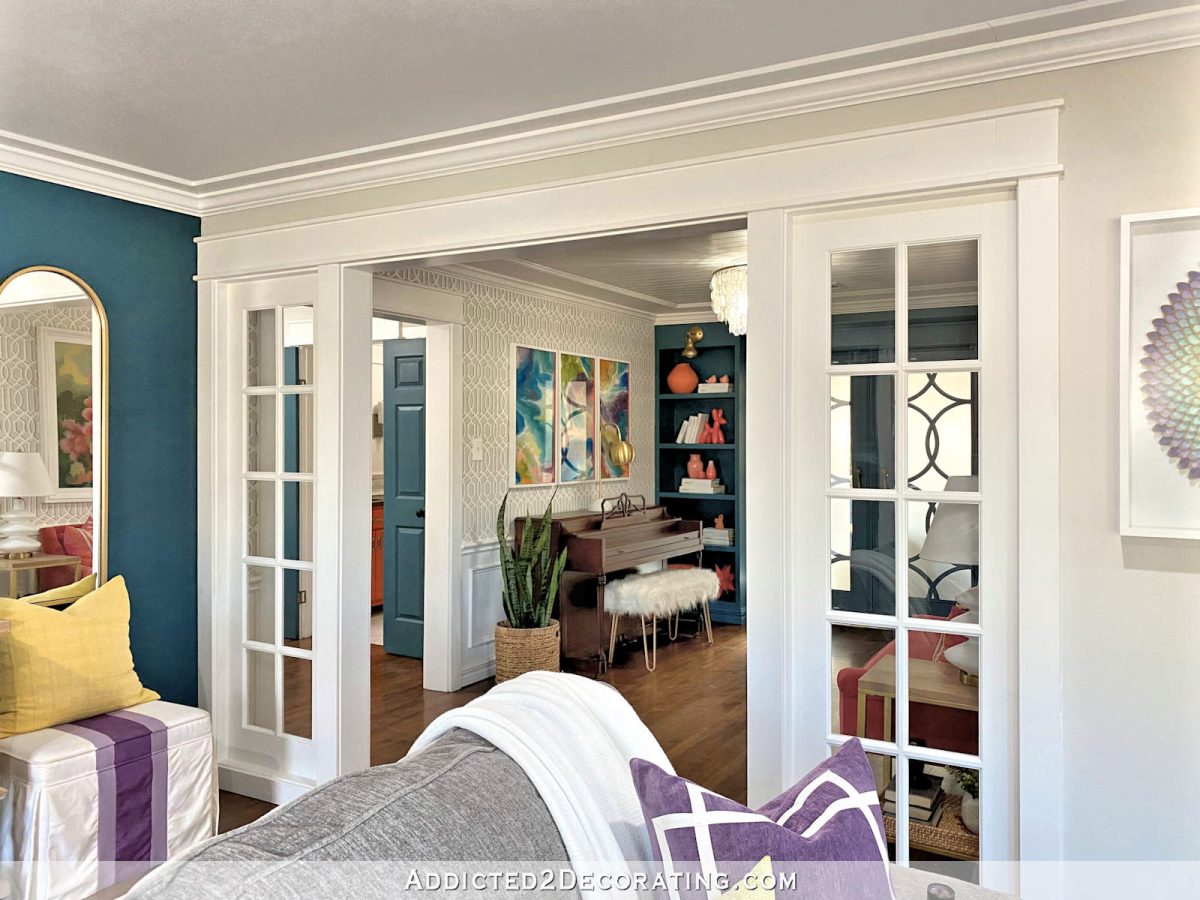
And here’s a closer view of what the music room originally looked like. You can see the opening into the kitchen on the right. It still blows my mind that that small opening was originally the only way into the kitchen. And the opening into the hallway is on the left. The original opening into the hallway was very narrow, so all you can see in the photo below is a sliver of trim casing the opening.
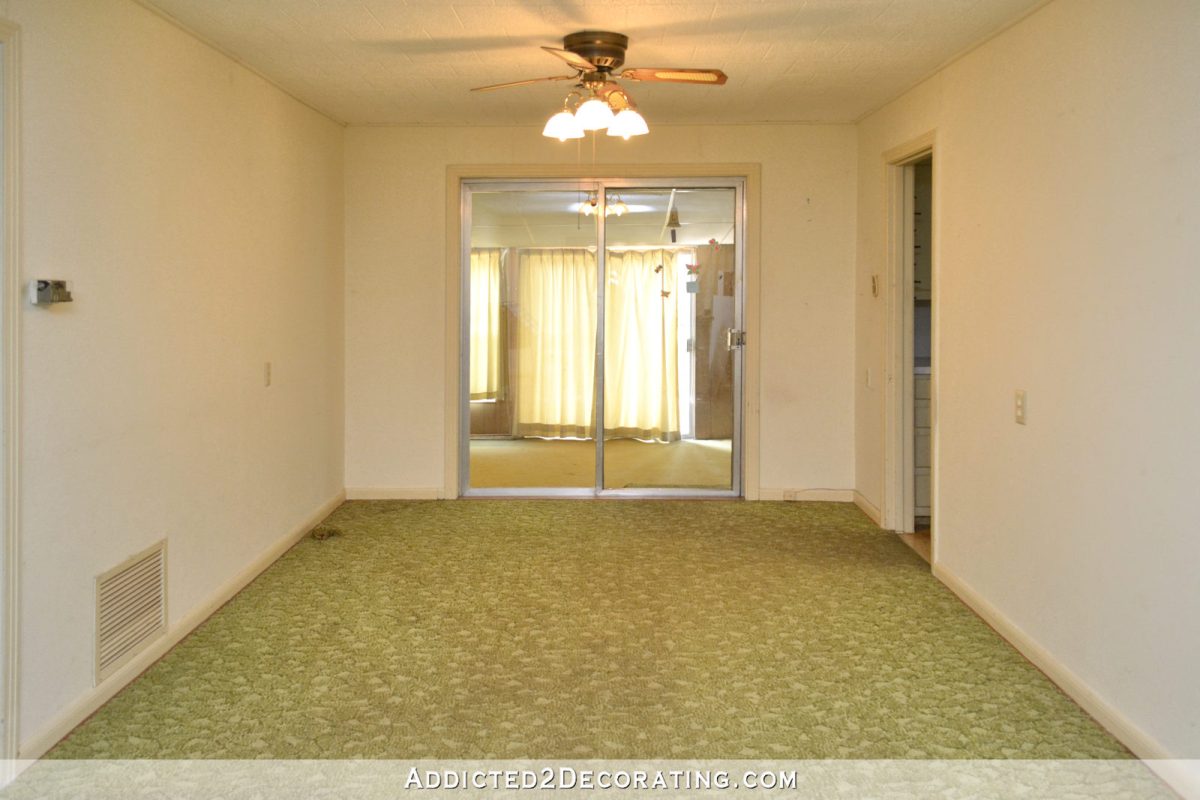
I widened both doorways. The opening into the kitchen could only be widened about four inches, but the one into the hallway was widened about 10 to 12 inches. It all feels so much bigger and more open now. And of course, this music room is my favorite room in our home. (That may change when the master bathroom is finished.) There’s just not a single surface in this room that wasn’t touches by a project created by my hands, and there’s something very satisfying about that. From the doors that I made, the bookcases I built, the ceiling design I designed and installed, the walls I stenciled, the wainscoting I installed, the floor I refinished (twice), the piano I stripped and refinished, the artwork (on both walls) that I made, and the side tables that I transformed, this room has more of “me” in it than possibly any other room. Or at least it feels that way to me.
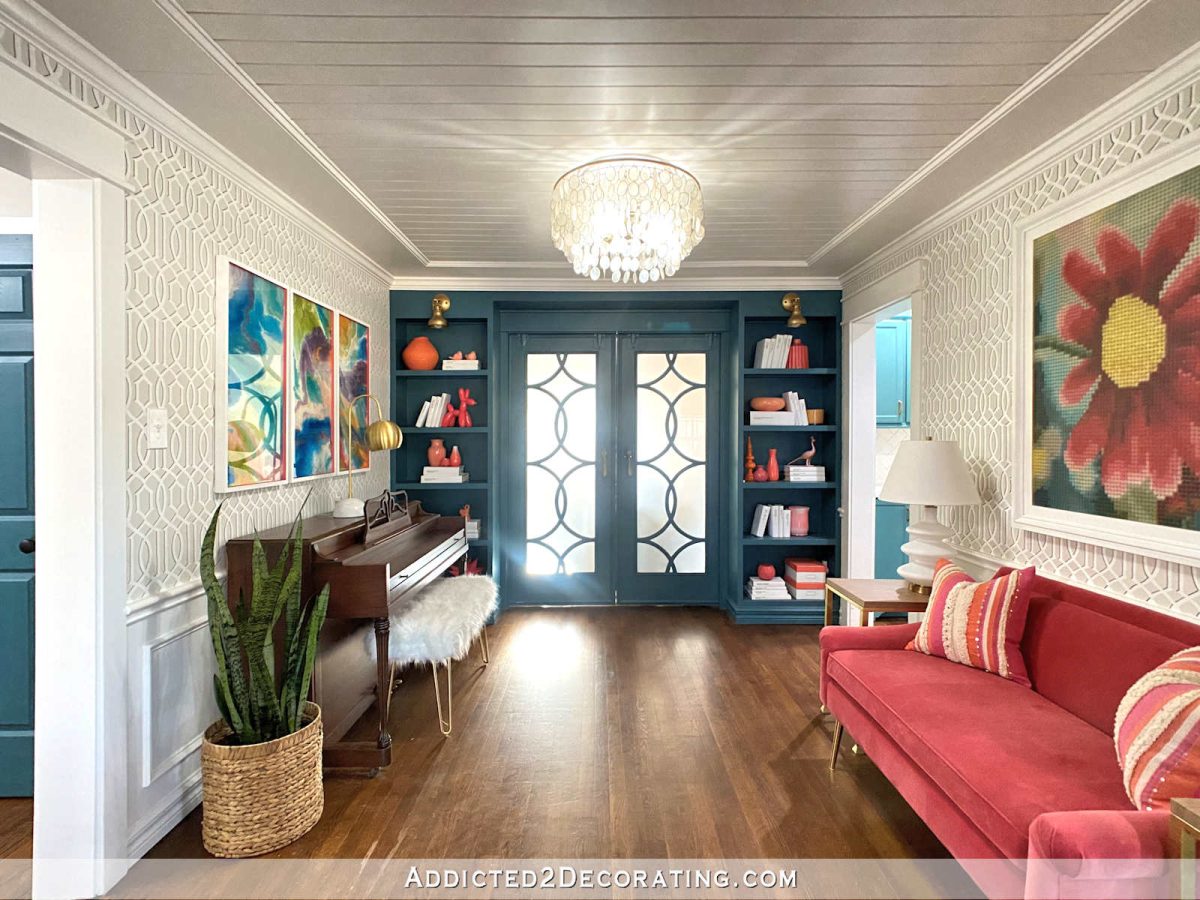
This was the original opening into the hallway. I still can’t believe how narrow it was, and it felt even skinnier with that accordion folding screen that was installed and took up about ten inches.
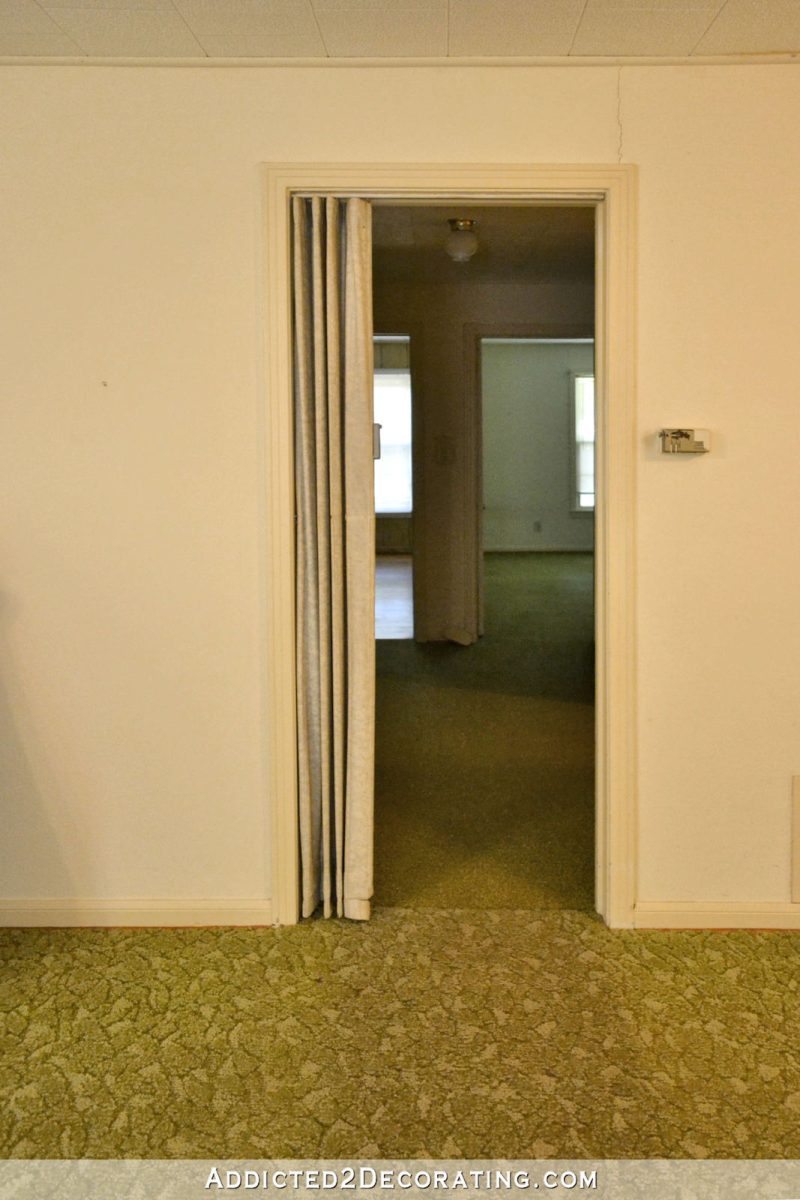
Now that opening into the hallway is much wider. It feels about twice as wide, but I’m pretty sure I widened it about 10 inches, if my memory serves me correctly.
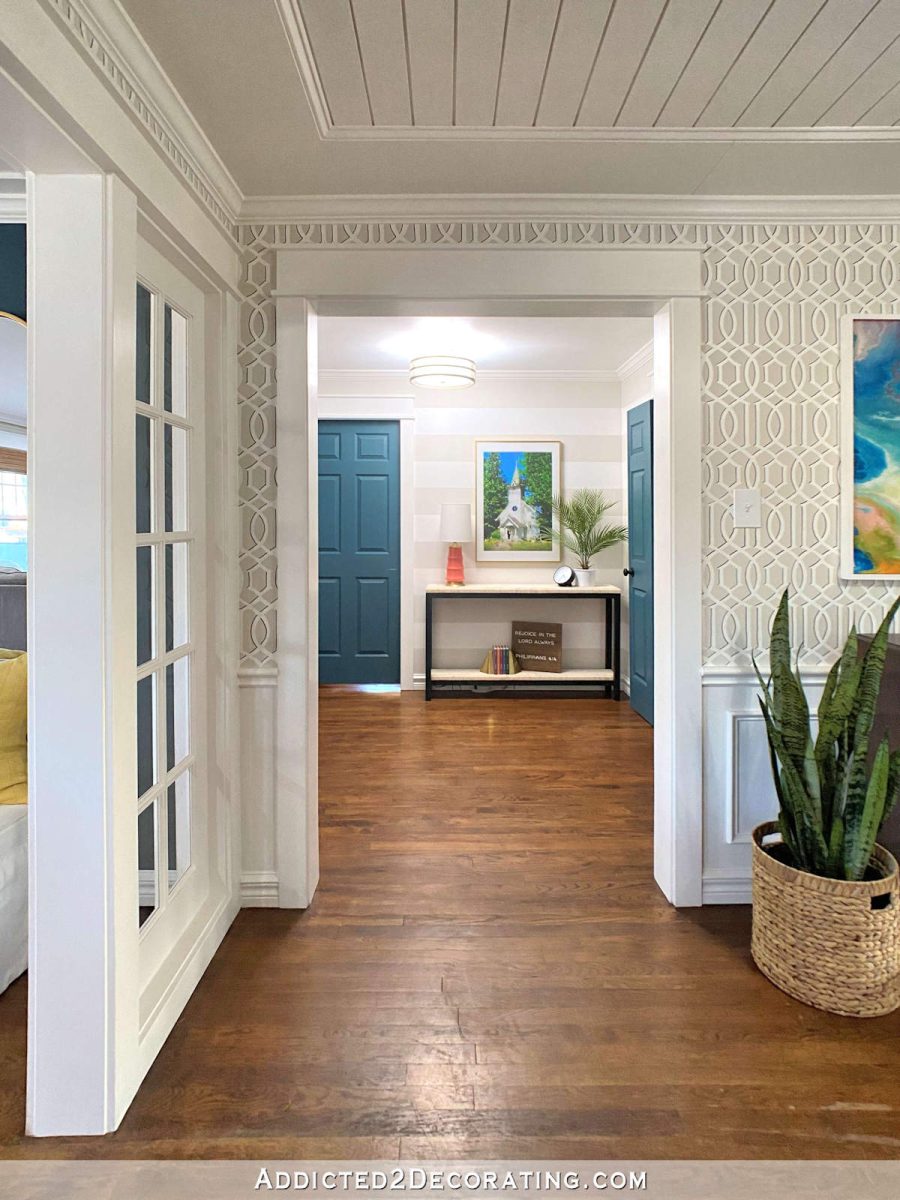
The original hallway was actually much larger (by footprint) than the current hallway, but it felt so cramped. No only did it have that really narrow opening, but that opening was flanked by two closets. The closet on the left was a regular storage closet with a hanging bar for coats and clothing, and a shelf above. The closet on the right housed the huge metal air duct that served as the return duct for the original furnace. Both of these closets felt so obtrusive that the one on the right even completely blocked the view of the hallway bathroom.

Now with that closet removed, and the doorway to the bathroom moved over and widened, it’s clearly visible. And the closet on the left was torn down and replaced with a floor-to-ceiling cabinet. You’ll notice that the original hallway also had two bedroom doors on the far wall, where the current hallway only has one. The door on the right was the original master bedroom, and that room is currently being repurposed into our new master bathroom. It’s accessible through the room hidden behind the door on the left, which will be our home gym. For now, until we can build our addition on the back, that will be the only way to access the new bathroom. Once the addition is built, the new bathroom will be accessible through the new master bedroom.
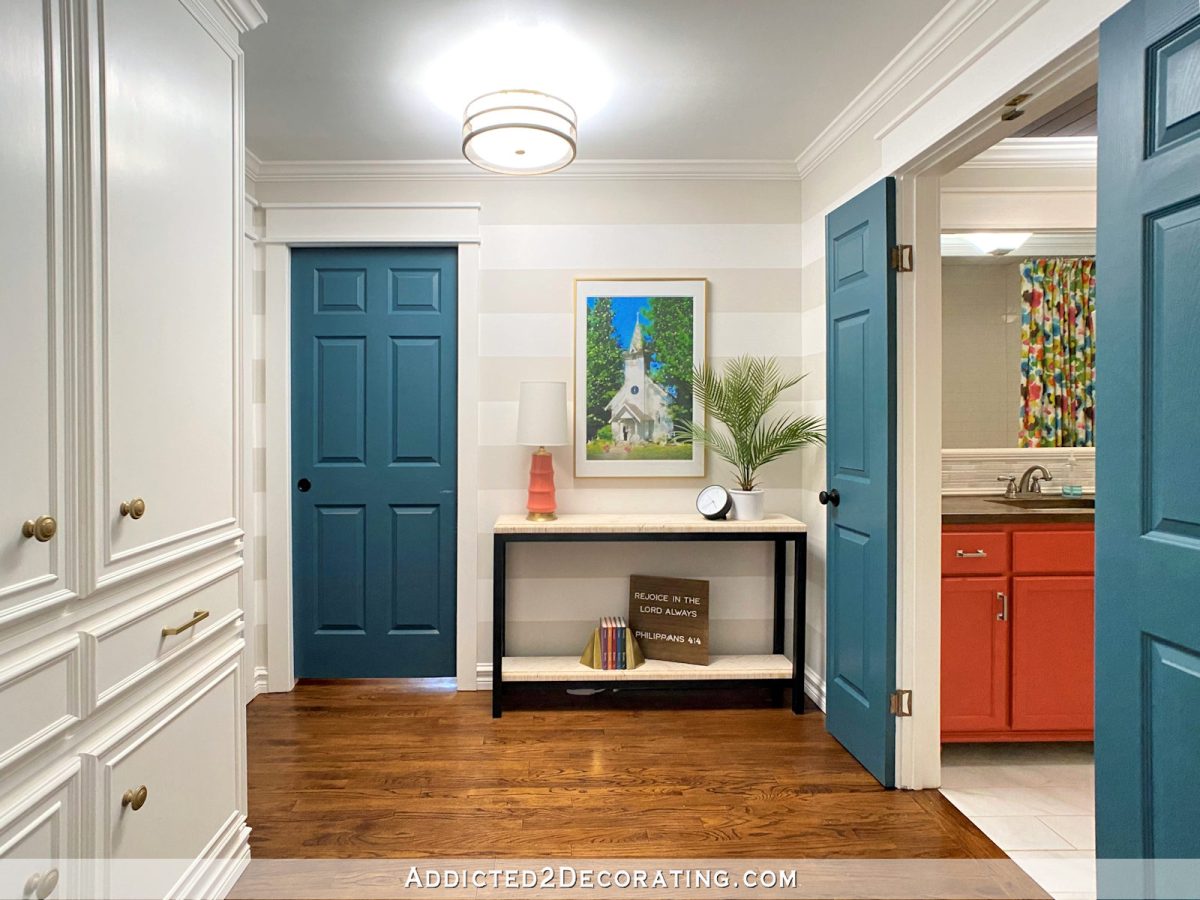
Here’s a better view of that closet that housed the furnace intake ductwork. You can’t even tell that there’s a bathroom just on the other side of that closet.
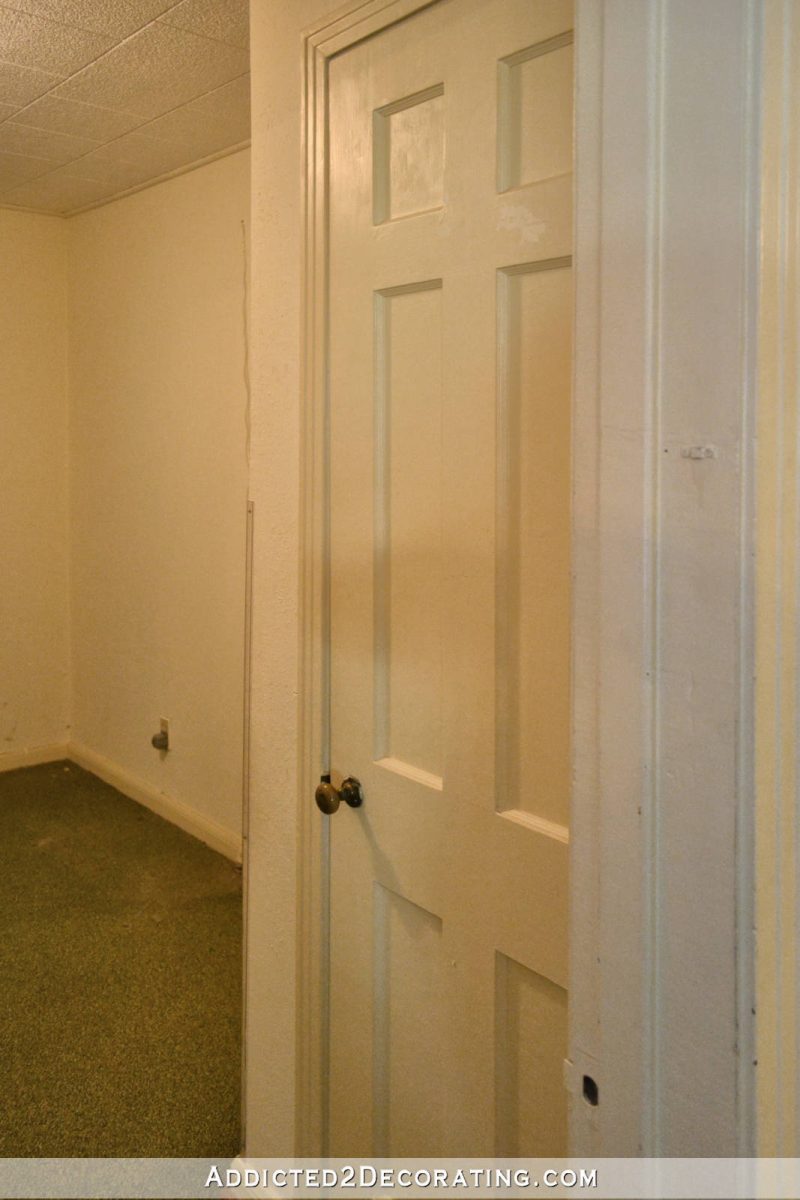
And here’s that same view now. That back wall of the hallway (i.e., the wall with the chapel picture and table on it) was moved in about 42 inches to square up the room on the other side. So while the hallway footprint is considerably smaller now, it feel so much more open.
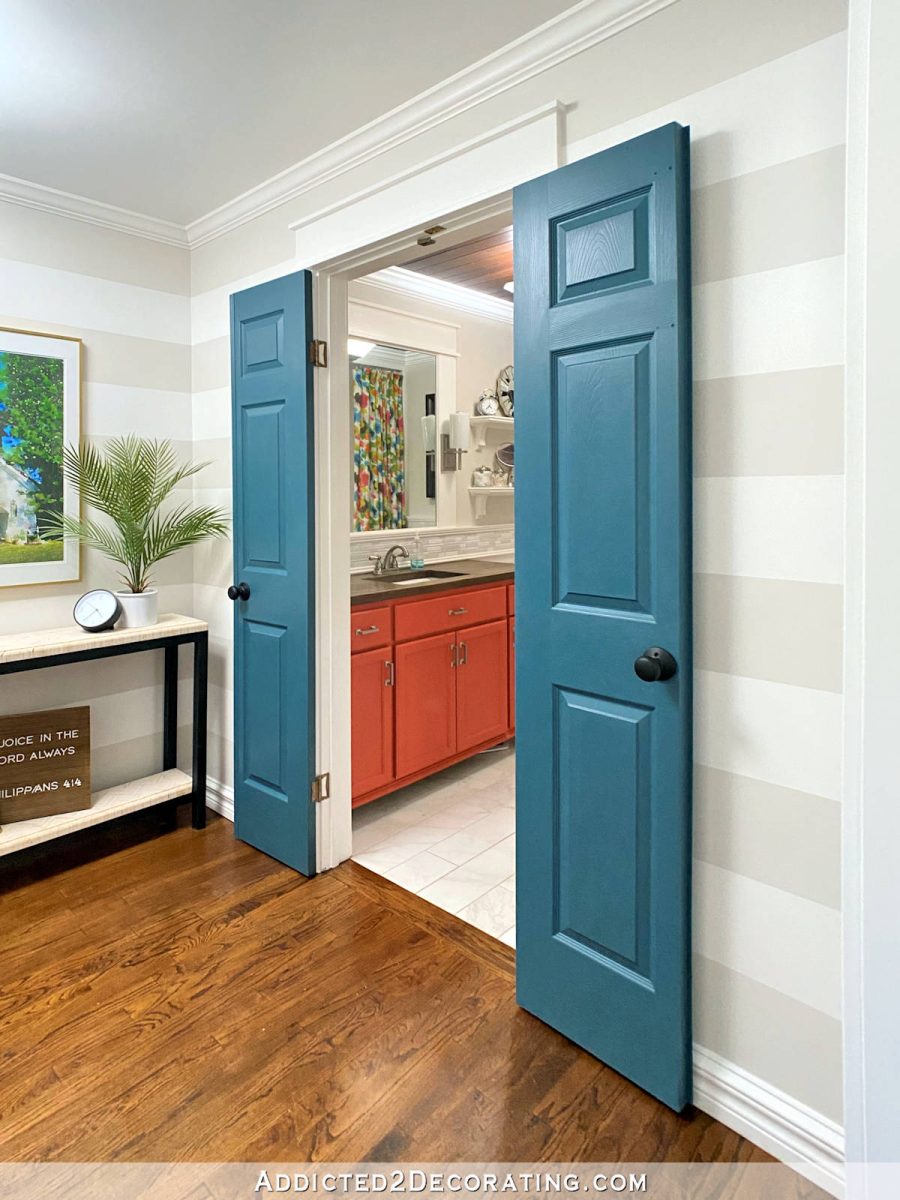
And looking the other direction, here’s what that other closet — the storage closet — originally looked like…
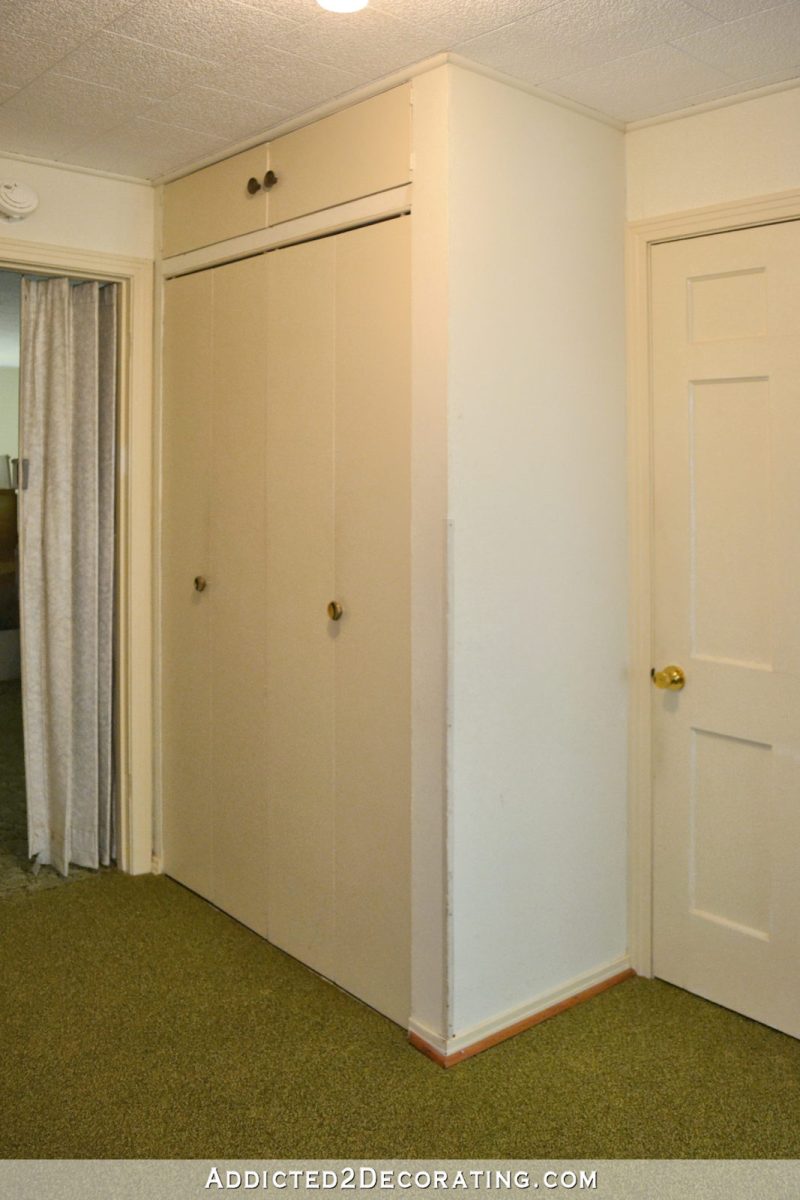
And here’s what I replaced it with. That door to the right is the guest bedroom, which we’re currently using as our main bedroom until we can add on to the house.
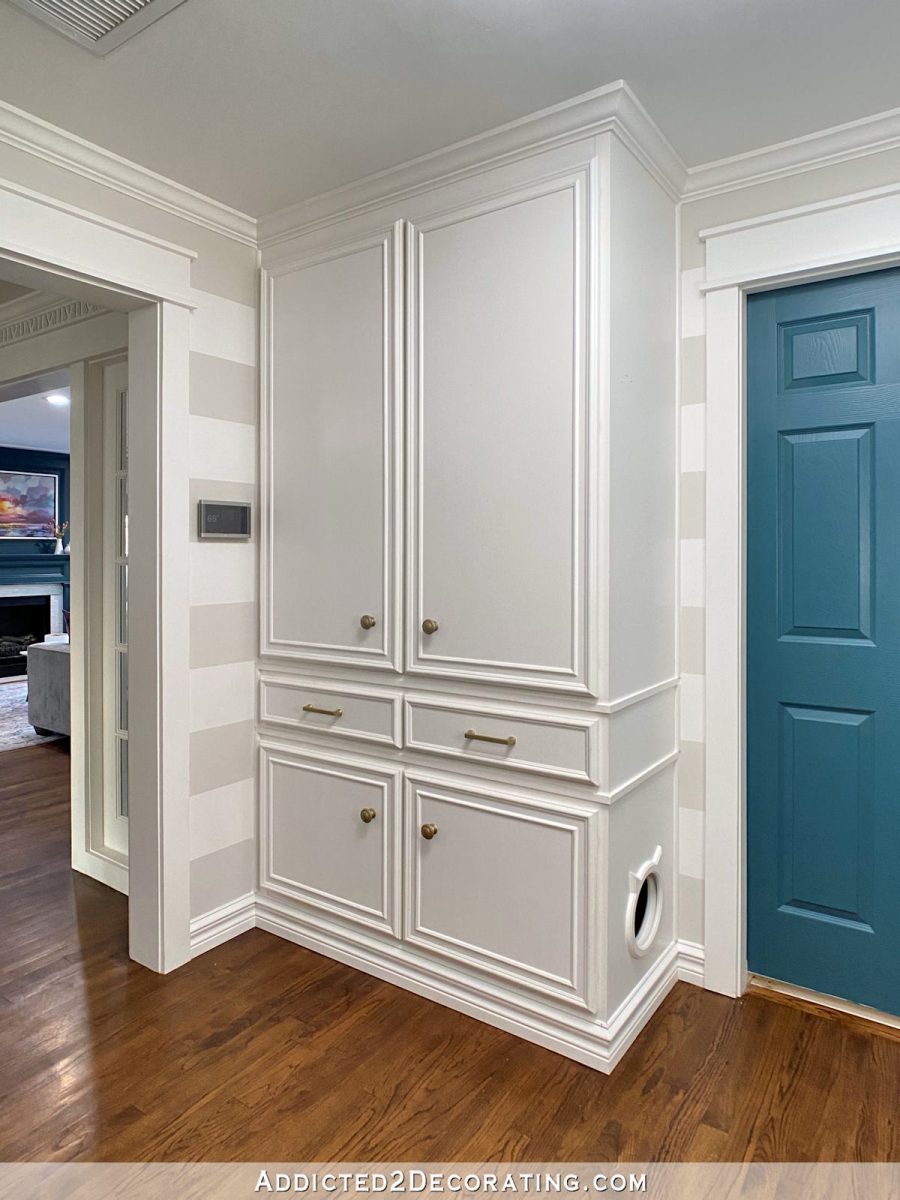
And here’s the original view looking back towards the music room.
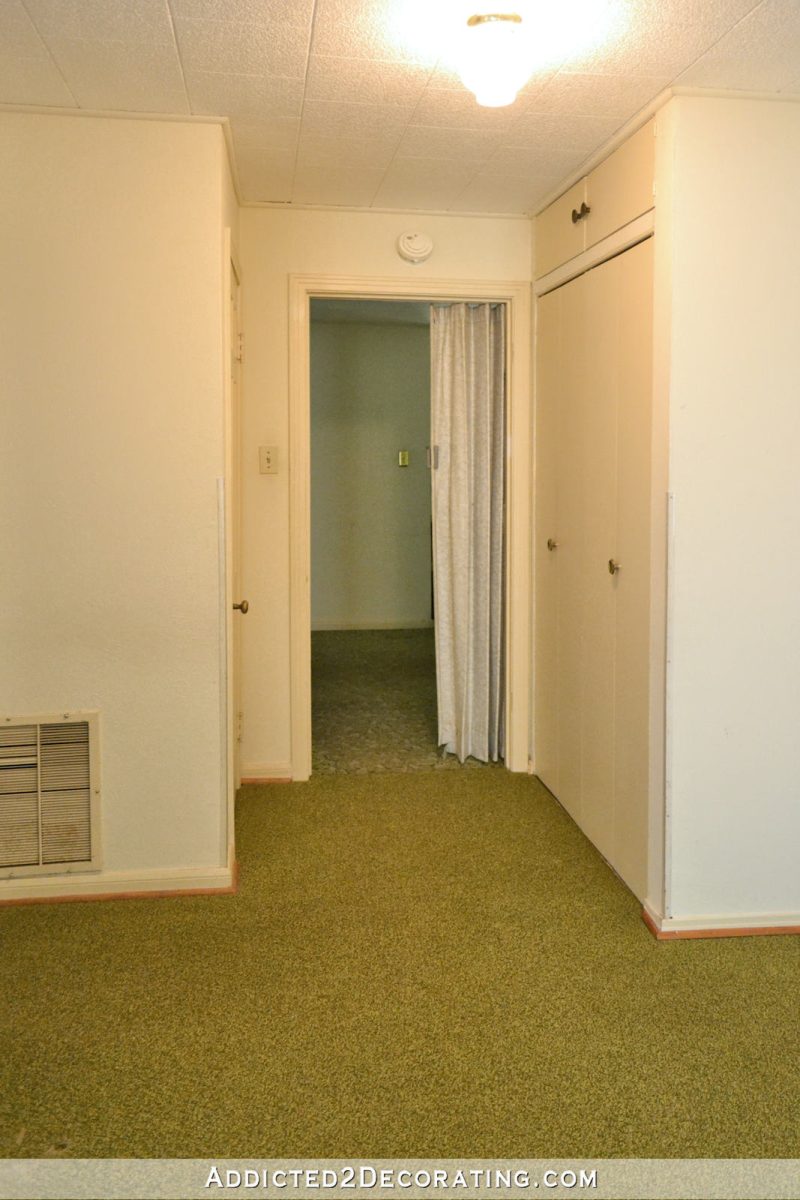
Getting that same picture today is quite a challenge since I was standing in the doorway of the original master bedroom to take the picture above, and that doorway was 42 inches back from where the wall is now. Needless to say, I had to use my wide angle lens to get this same view today. But even though it’s quite a bit smaller, just take a look at how much more open this hallway is today…
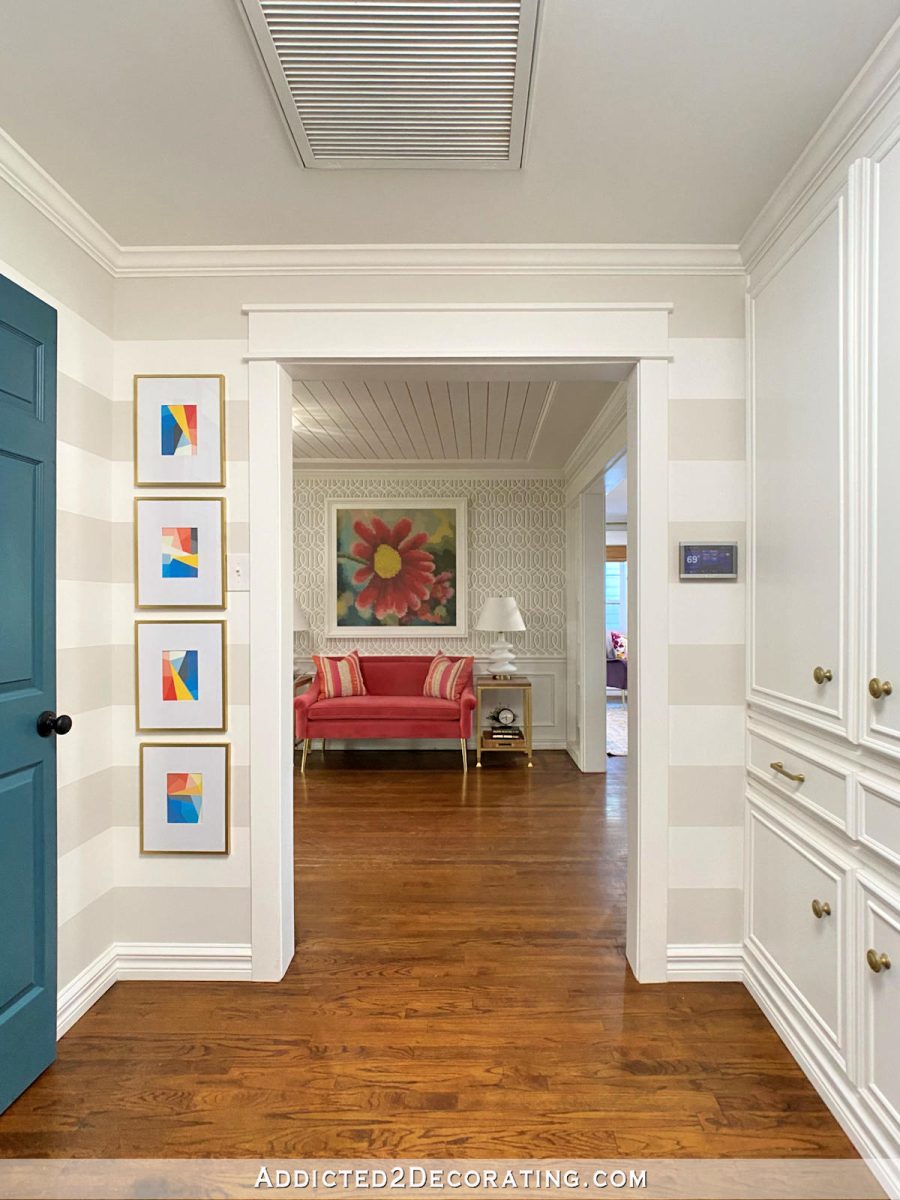
So that wraps up Part 2 of the tour. The third and final part will include the hallway bathroom, guest bedroom, home gym, and master bathroom. Two of those rooms aren’t finished yet, but I still want to revisit the originals and compare them to how things look today.

Addicted 2 Decorating is where I share my DIY and decorating journey as I remodel and decorate the 1948 fixer upper that my husband, Matt, and I bought in 2013. Matt has M.S. and is unable to do physical work, so I do the majority of the work on the house by myself. You can learn more about me here.
I hope you’ll join me on my DIY and decorating journey! If you want to follow my projects and progress, you can subscribe below and have each new post delivered to your email inbox. That way you’ll never miss a thing!
[ad_2]
Source link


