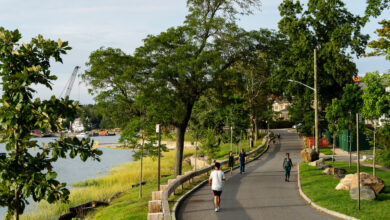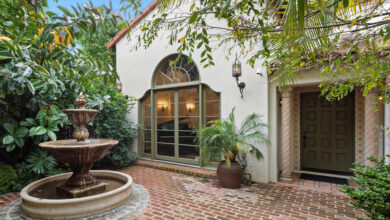In Australia, a Revamped Victorian With a Moody Modernist Vibe

[ad_1]
Ariane and Andrew Vincent’s former home in Melbourne, Australia, was the kind of place people dream about: a three-story house near the beach with views of Port Phillip Bay.
But after years of climbing all those stairs — and chasing three growing children (now 18 to 23) among floors — “we were ready to live on one level,” said Ms. Vincent, 55, a business consultant who has worked in the furniture industry. “We wanted a pool and more of a family home that was more fun.”
Six years ago, they found something in Brighton, a nearby suburb, that captured their hearts: an 1889 Victorian brick house coated in concrete render, on a quarter-acre lot with a sunny, north-facing yard and one of the oldest, largest olive trees they had ever seen.
“It’s probably one of the most significant olive trees in Victoria,” Ms. Vincent said. She and Mr. Vincent, 63, who owns a mobile document-shredding company, bought the house in November 2018 for about 2.8 million Australian dollars ($1.8 million).
The house wasn’t perfect. It needed repairs and had awkward additions on the back, and the interior looked like it had last been updated in the 1980s. “It was very run-down and unloved,” Ms. Vincent said, “and had been renovated really cheaply.”
Looking to restore the original grandeur and update the home for contemporary living, the couple hired Mim Design, a Melbourne firm, to devise a plan. “It was all about stripping back the additional forms that had been added over the years and taking the home back to its roots with this lovely rectangular shape,” said Charlotte McGill, the director of interiors. “Then, at the rear, we designed a new pavilion with a similar shape to house the kitchen and living and dining areas, and give them views to the garden.”
To connect the old structure with the addition, which they clad in shou-sugi-ban siding, they added an atrium/study lined in floor-to-ceiling steel-and-glass doors.
In the old portion of the 3,500-square-foot house — which they reconfigured to create a primary suite, two additional bedrooms and a sitting room — they retained and restored as many original details as they could, including an arched entrance with decorative corbels near the front door and crown molding throughout. Then they added more period-appropriate touches, including ornate ceiling medallions and arched panels above interior doors.
The original fireplace mantel was missing, so Ms. Vincent hunted down an 1880s marble substitute. For the sidelights and transom at the front door, she found leaded-glass replacements made with antique glass.
In the addition, however, the home feels decidedly more modern. Most of the space is a wide-open expanse with room for cooking, dining and lounging. On one side is a kitchen anchored by a sleek island made from Bianco Lana marble and simple gray cabinetry terminating in a window seat; on the other side is a living room with low-slung furniture and a long fireplace topped by Venetian plaster panels that slide open to reveal bookshelves, a stereo system and a TV.
At the back, two sets of glass sliders open to the pool deck and garden, designed by Kate Patterson, a landscape architect. A walkway of pavers set in grass leads to a pool-house apartment beneath the olive tree at the back of the lot.
After completing plans for the renovation in 2019, the Vincents moved into a rental around the corner so Tenet Construction could begin work in May 2020, in the early days of the pandemic.
“Melbourne was one of the most locked down cities in the world,” Ms. Vincent said. “But we still got through it. We thought it was really important to support our builders, and as a result, we had a great journey.” The cost was about 3 million Australian dollars ($2 million), and the family moved back into the house in September 2021.
To complete the designers’ vision, the Vincents bought almost entirely new furniture for the house, mixing contemporary pieces, including a bulbous Moroso Gogan sofa by Patricia Urquiola in the living room, with midcentury-modern classics like Cassina Capitol Complex chairs, inspired by Pierre Jeanneret, at the kitchen table.
Now the family loves spending time at home, where the rooms flow easily into each other and the outdoors. “It’s just joyful and really easy to live in,” Ms. Vincent said. “You feel like you’re in nature, not in an urban setting.”
For weekly email updates on residential real estate news, sign up here.
[ad_2]
Source link






