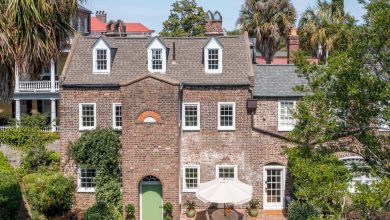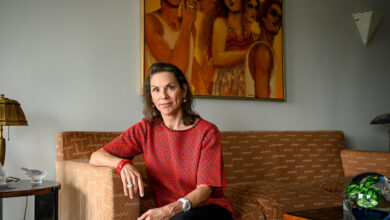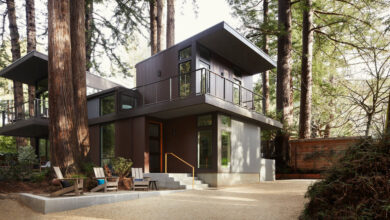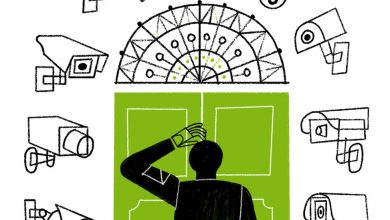In Miami, a Sculpture Built to Live In

[ad_1]
Christopher Carter regularly uses reclaimed lumber, faded rope, tarnished metal and other found materials to create his large-scale sculptures. So when the Miami-based artist needed a new studio and began dreaming of building a live-work space, he knew it would involve many repurposed components. What he didn’t realize was that it would eventually be the subject of an exhibition, “The Carter Project,” which opens May 15 at NSU Art Museum Fort Lauderdale.
“I sketched out some ideas with a friend of mine, about what my ideal space would be,” said Mr. Carter, 54. “And it was kind of like converting a gas station into a loft living environment.”
He had some reclaimed parts he wanted to work with, as he was already experimenting with old shipping containers and spiral staircases in his art. “I thought it would be really fun to play with them like Legos,” he said. “Stack them up, move them around and see what I could come up with.”
Mr. Carter searched for a decrepit warehouse or other commercial property to reimagine, but struggled to find one that seemed right. Then, his wife, Tracey Robertson Carter, 52, a board member of a few organizations focused on music, art and sustainability, found a corner lot squeezed up against Interstate 95 in the Wynwood neighborhood and suggested he take a look.
The property had an uninspiring three-bedroom house and a go-kart track that would need to be demolished, but it was ringed by mature avocado, mango and oak trees that gave it the feel of a lush garden. And as Mr. Carter studied the lot, he realized it was larger than it looked, at almost 0.4 acres — enough room to build not only a home and a studio, but also an exhibition space.
The couple bought the lot for about $450,000 in early 2016, and Mr. Carter intensified his sketching. Ms. Robertson Carter knew that her husband would need a collaborator fluent in structural matters and building code who would also be open to unconventional ideas, so she called Gary Williams, an architect and creative thinker in Fort Lauderdale, whom the couple had encountered at a few art events.
At first, Mr. Williams demurred and offered to help them find another architect. But after meeting with Mr. Carter and listening to his vision for the project, he was won over.
“He had some containers on cleats, so he had already made an attempt to move forward,” Mr. Williams said. “He had a plan. He just didn’t know how he was going to get there.”
Working closely together over the next seven months, the two developed drawings for an 8,755-square-foot live-work space. At the center of the complex is a hangar-like great room with a 26-foot ceiling and a pair of enormous steel-and-glass doors that roll up to open one wall to the yard. Outside, an industrial-scale awning supported by steel trusses provides shade.
Most of the time, the great room is furnished with a sectional sofa, chaise longues, a pool table and a 15-foot-long dining table that Mr. Carter made from redwood planks and beams salvaged from a paper mill in Rhode Island. But two large voids in the concrete floor, covered by more reclaimed lumber, can store the furniture when the couple want to transform the space for an exhibition or event.
Connected to the great room is a slightly more intimate, though still vast, living space with a lounge area and a kitchen with walnut cabinets. NanaWall folding glass doors connect the kitchen to an outdoor cooking area and terrace, and a glass-and-reclaimed-redwood staircase leads up to the primary suite.
On the other side of the great room, a composition of six shipping containers and two spiral staircases houses a library, gym, studio and workshop. One cantilevered container that peeks out among treetops is a suite for the couple’s daughter, Skylar, 20, who uses it when she visits. Out in the yard, an Airstream trailer that served as Mr. Carter’s temporary office awaits further transformation.
The home was largely finished by the end of 2018, for a total of about $1.5 million, and the couple moved in on Christmas Eve of that year. But even before construction was completed, Bonnie Clearwater, the director and chief curator at NSU Art Museum Fort Lauderdale, decided it was intriguing enough to warrant a dedicated exhibition. The resulting show will remain on view through the fall, with a virtual-reality experience, 3D-printed model and drawings that showcase Mr. Carter’s live-work space, along with other examples of his work.
“His sculptural work would all be described as assemblage — assembling found materials in unique ways,” Ms. Clearwater said. “So when he started talking about repurposing shipping containers and other materials for the house, I could see how it related to his practice as a sculptor.”
Mr. Carter’s foray into building habitable space reminded her of the work of other artists who have experimented with architecture, including Frank Stella, Julian Schnabel and Jorge Pardo. “There’s a completely different way of working as an artist with architecture, as opposed to an architect creating architecture,” she said.
Mr. Carter seemed to agree. “I do consider this my largest sculpture,” he said.
But Ms. Robertson Carter made it clear that the building is much more than an art installation. “Even with the shipping containers, reclaimed objects and all of that,” she said, “at the end of the day, it’s our home.”
For weekly email updates on residential real estate news, sign up here. Follow us on Twitter: @nytrealestate.
[ad_2]
Source link






