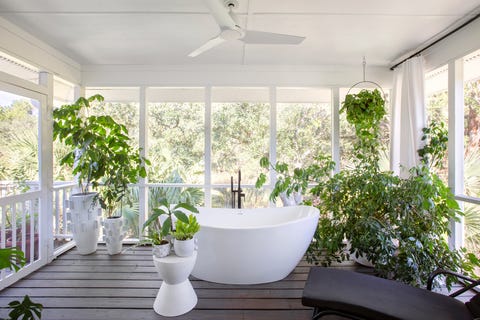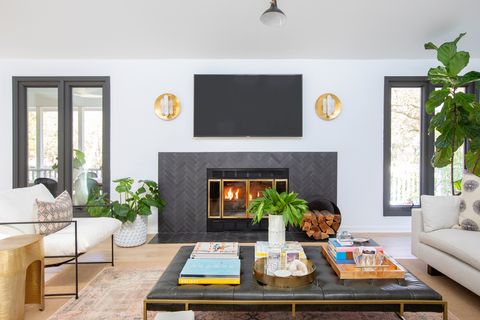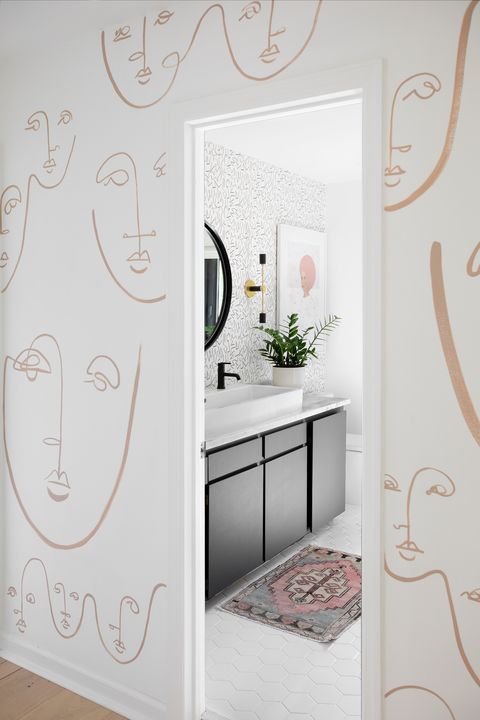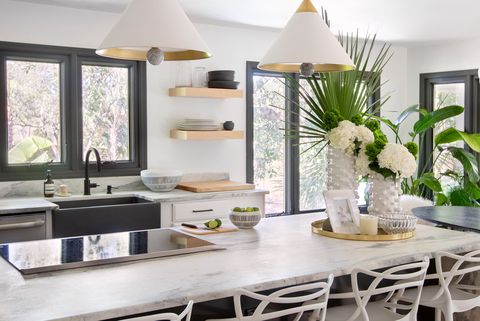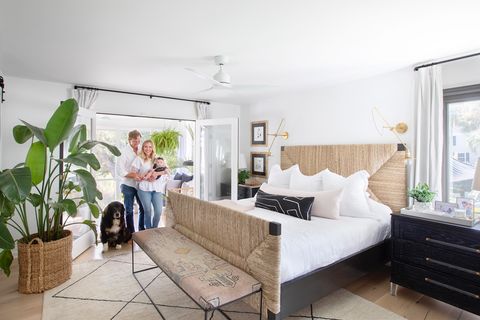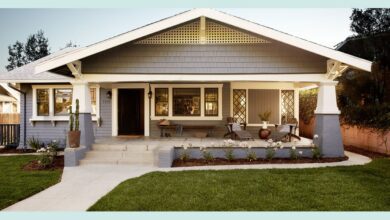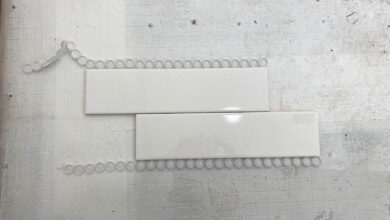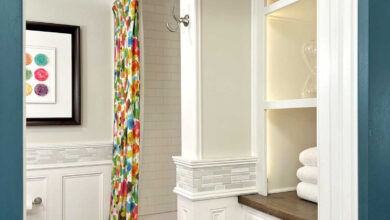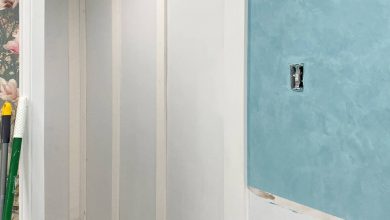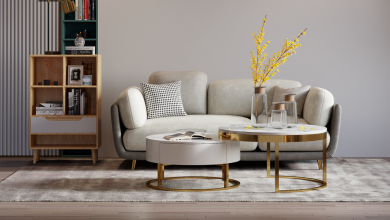Megan Molten Turns a Charleston Fixer-Upper into Her Dream Home

[ad_1]
In a competitive real estate market, the chances of having your offer accepted on your dream home are, unfortunately, pretty slim. However, this wasn’t the case for Charleston-based interior designer Megan Molten. After coming across a fixer-upper property with potential in the popular Mount Pleasant neighborhood in spring 2019, she and her husband, Hugh, took a leap of faith and submitted a full-price offer that same day. To their delight, it was accepted. “We knew it was our match made in heaven and we just felt so lucky,” Molten says with content.
To say that the mid-century modern home required work is an understatement. “It had popcorn ceilings, carpet throughout, blue bathrooms, yellow bathrooms…it could not be more untouched,” she says of the three-bedroom, three-bathroom property that was built in 1980. “It was a blank canvas we could work with.” So much so that the couple’s family and friends jokingly nicknamed it “Mod Pod.”
Molten made the decision to stick with the home’s existing footprint, from the eight-foot ceilings in the living room to the ensuite bedroom, complete with a porch and outdoor tub. “I wanted a tub so bad, but since we didn’t have room to include it in our bathroom renovation, my husband thought of putting it on the porch and I love it,” she says, noting that he even handled the plumbing and installation.
The living room presented the perfect opportunity to put her design skills to the test. Most of Molten’s clients gravitate towards rooms painted in all white, which can “feel sterile,” she says if the right accessories aren’t in place. While this neutral was also perfect for her living area, she introduced contrast with built-ins decked out in Sherwin-Williams’ Iron Ore — “the perfect palette to make everything else really pop.” Layers of lighting, including a 96-inch wide chandelier, textured rugs and a fireplace decked out in charcoal-colored cement chevron tile finish the design scheme.
Another highlight is the hallway featuring a face mural by artist Carrie Beth Wagner. “I thought she was just going to paint five to 10 faces going down the hallway, but she came at about 8:30 a.m. one day, and when I came home after work at 6 p.m., she was still painting faces,” Molten says. “I was blown away and had no idea that she was going to do that many faces. It’s amazing, but I’m always scared because they can’t take it with us if we ever move. It’s our prized possession in our own way.”
The kitchen’s waterfall island is also a favorite of Molten’s. During a trip to a local fabricator with her husband, Molten discovered the perfect marble slabs. “Our fabricator was able to stretch three slabs to cover every single surface throughout our entire home, from the kitchen to the bathrooms,” she says. It was a win-win all around.
Installing open shelving, as opposed to only relying on closed cabinetry, keeps the kitchen light and airy. “I just love the clean aesthetic, but one thing I tell my clients about floating shelves is everything you choose to display has to be pretty.”
In the end, all the hard work paid off for Molten, especially considering that she was pregnant and living in the house during the construction phase. But looking back now, she wouldn’t change a thing. “It was so much fun and an honor being that it’s my personal home,” she says. “It’s been special to me.”
This content is created and maintained by a third party, and imported onto this page to help users provide their email addresses. You may be able to find more information about this and similar content at piano.io
[ad_2]
Source link


