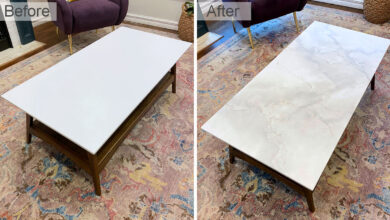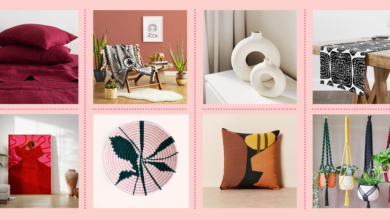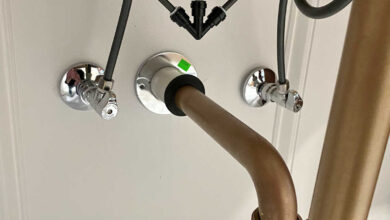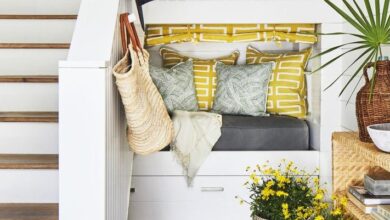Studio Progress: I (Kind Of ) Have Cabinets!
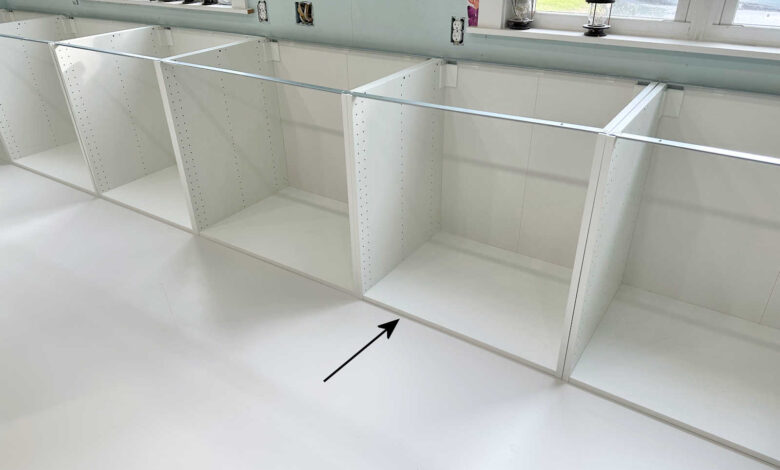
I won’t even share with you how much time I spent yesterday in my studio just standing and staring and pondering the floor design decision. It’s embarrassing. After wasting far too much time trying to make a decision, I finally decided that perhaps things would be much clearer if I could see some cabinets in place. So I spent the rest of the afternoon and evening putting together the base cabinets for the long front wall. The wall is obviously far from finished, but just seeing this small amount of progress makes me so excited to get it done!!
This studio has been sitting here half finished for years, and during that time, I considered so many different options for cabinets in this room. I considered everything from completely DIY to IKEA to RTA cabinets, and just about every other options and combination you could think of.
Early on, when I looked at the IKEA cabinets, I ruled them out for one reason. I had planned on this wall consisting of lower and upper cabinets, and a desk top work space that spanned the entire wall.
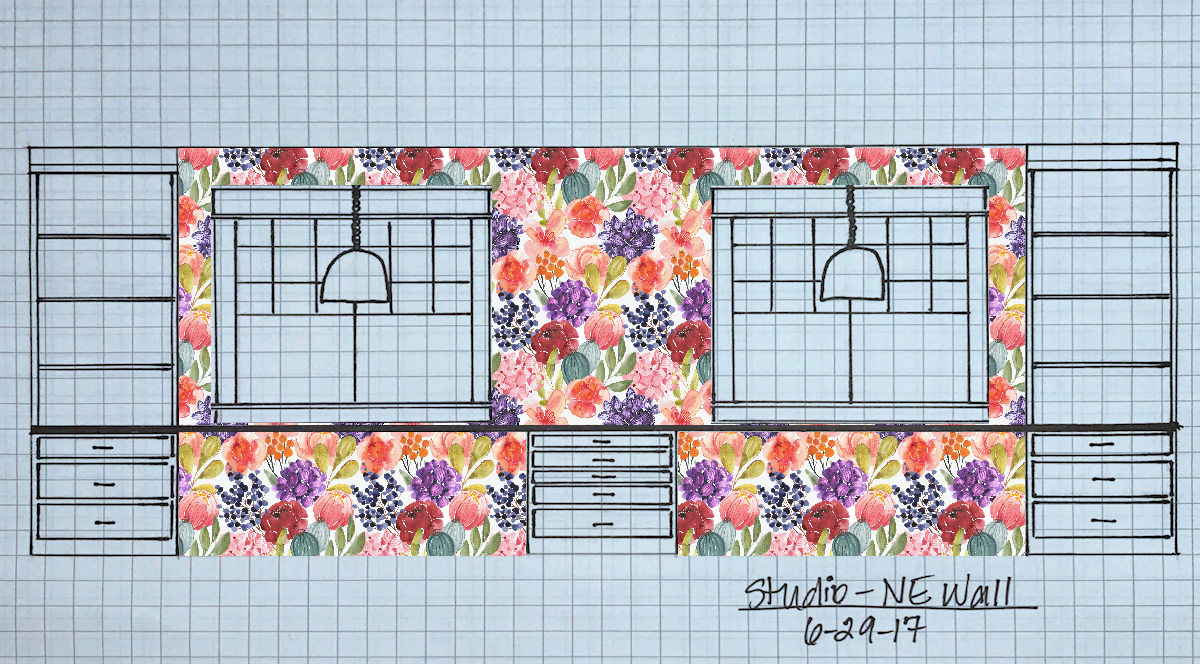
And the standard height for desktops is 30 inches. The IKEA Sektion cabinets are intended to be kitchen cabinets, which are a standard height of 36 inches.
I eventually decided that I didn’t need this wall to have a long desk area, so I opted for storage from wall to wall. But because of the window placement (which I determined specifically based on a 30-inch-high wall-to-wall desktop), I’m still limited in what I can put here, and 36-inch-high kitchen cabinets won’t fit.
But the great thing about IKEA cabinets is that the actual cabinet boxes are only 30 inches high. If you want to use them as kitchen cabinets, you purchase legs separately to raise the height, and then cover those legs with a long toekick piece that hides the legs. So without the legs, the cabinets are just very basic 30-inch-high boxes.
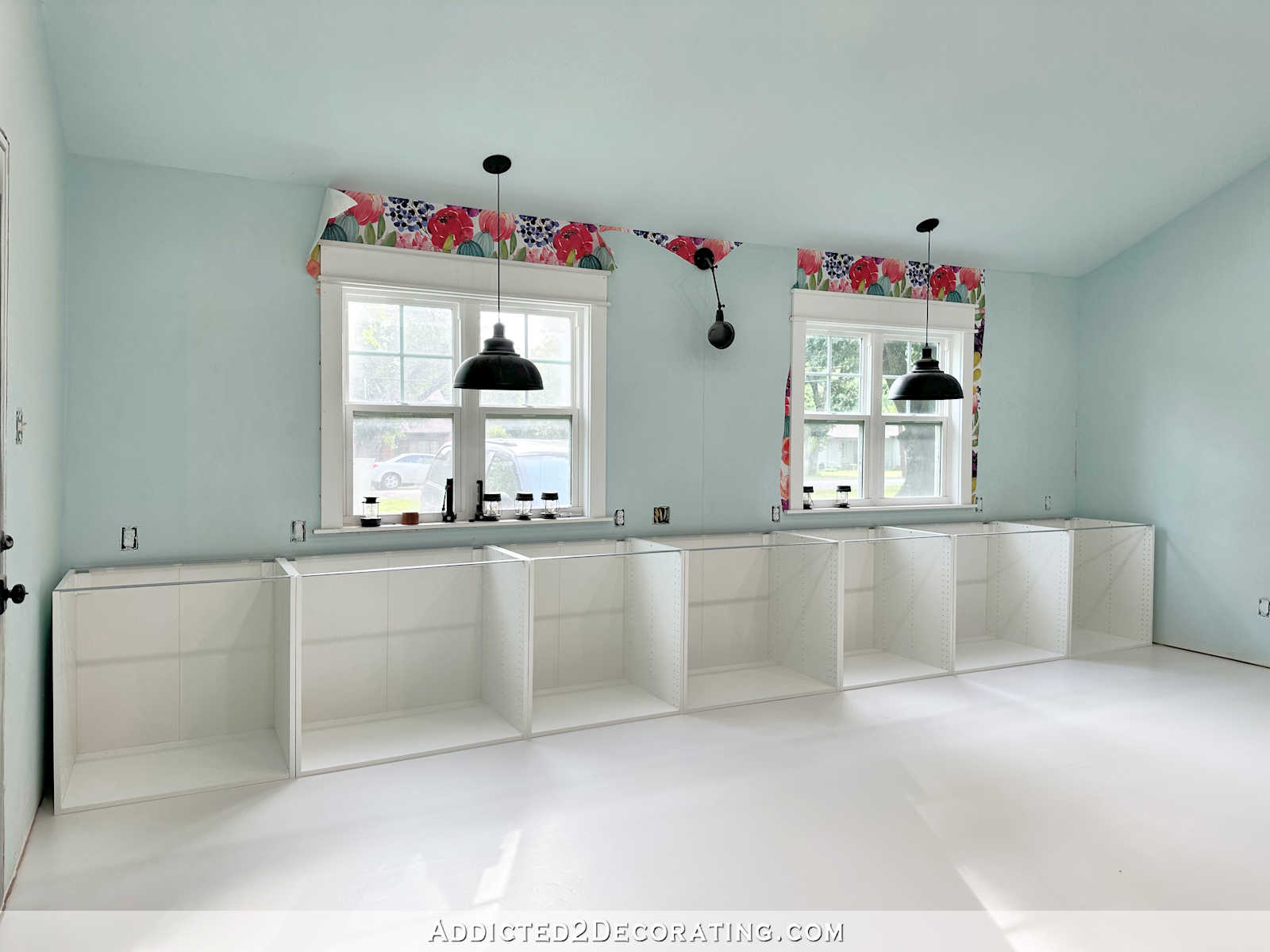
They still won’t work for a standard 30-inch-high desktop because you’d still have to add a countertop, which adds a minimum of 3/4-inch to the height. But also, the cabinets can’t really sit directly on the floor like this because the doors and drawers cover the edges of the cabinet frame, and having a door or drawer front that close to the floor is not only completely impractical, but it also looks strange.
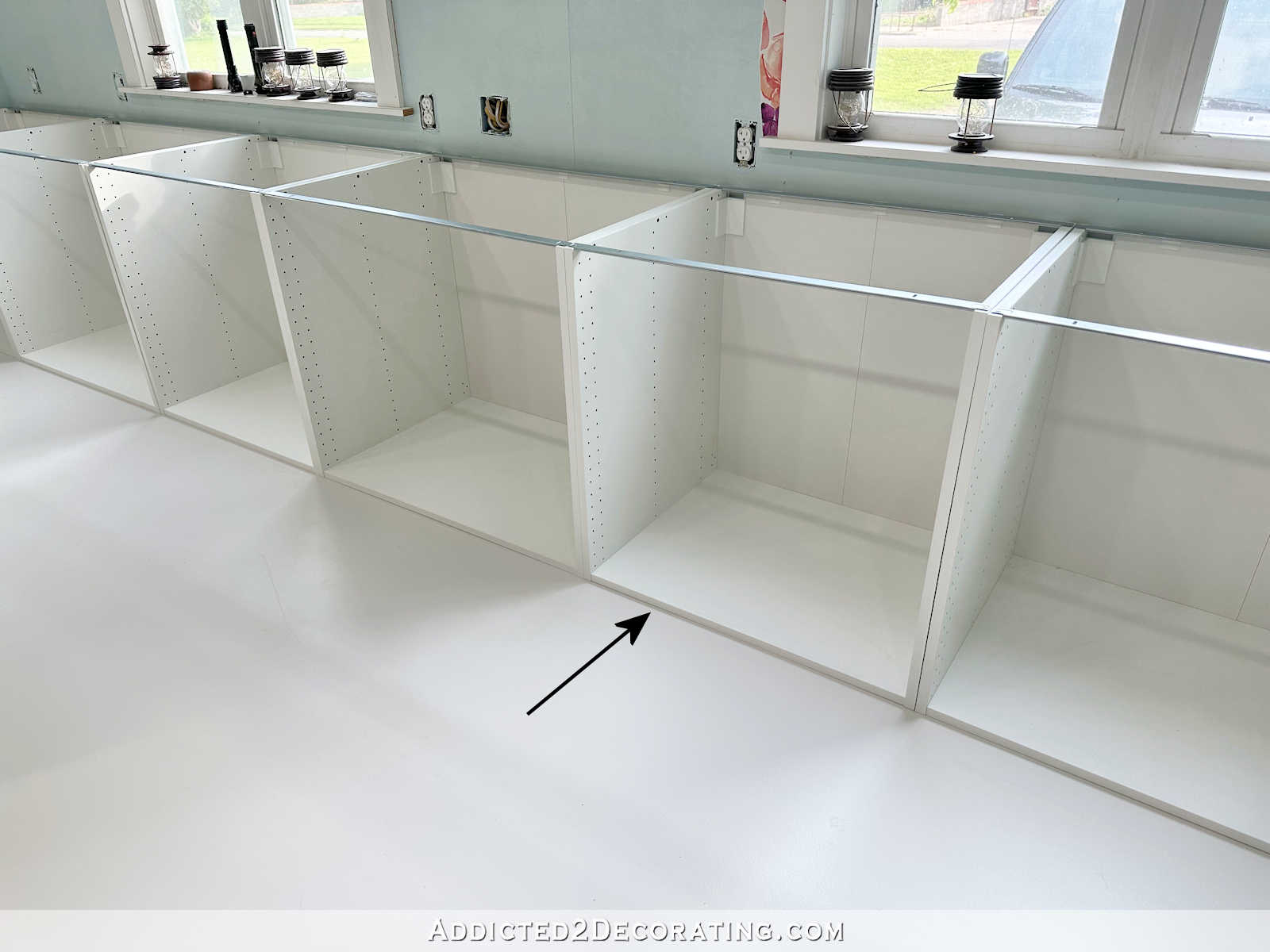
So while I don’t have to use the IKEA legs that add several inches to the height, I do have to come up with a plan to raise the cabinets off of the floor at least two inches. Whatever the solution, it needs to not only add height, but also give the bottom of the cabinets a clean, finished, intentional look.
There are definitely some drawbacks to trying to use IKEA Sektion cabinets as anything other than kitchen cabinets. But there are some definite benefits as well. I mean, I got seven base cabinets put together in one day. Had I built these cabinet boxes from scratch, it would have taken me several afternoons and evenings to make this much progress. So that’s a huge plus for using IKEA cabinets!
And just as I thought, turning my attention away from the floor and to a completely different project did help to bring some clarity to my floor decision. I’ve decided combine a couple of the ideas from yesterday and go borderless in the main part of the room, while adding a border to the back entry, and using a solid color on the bathroom and storage room floors. So it’ll look something like this…
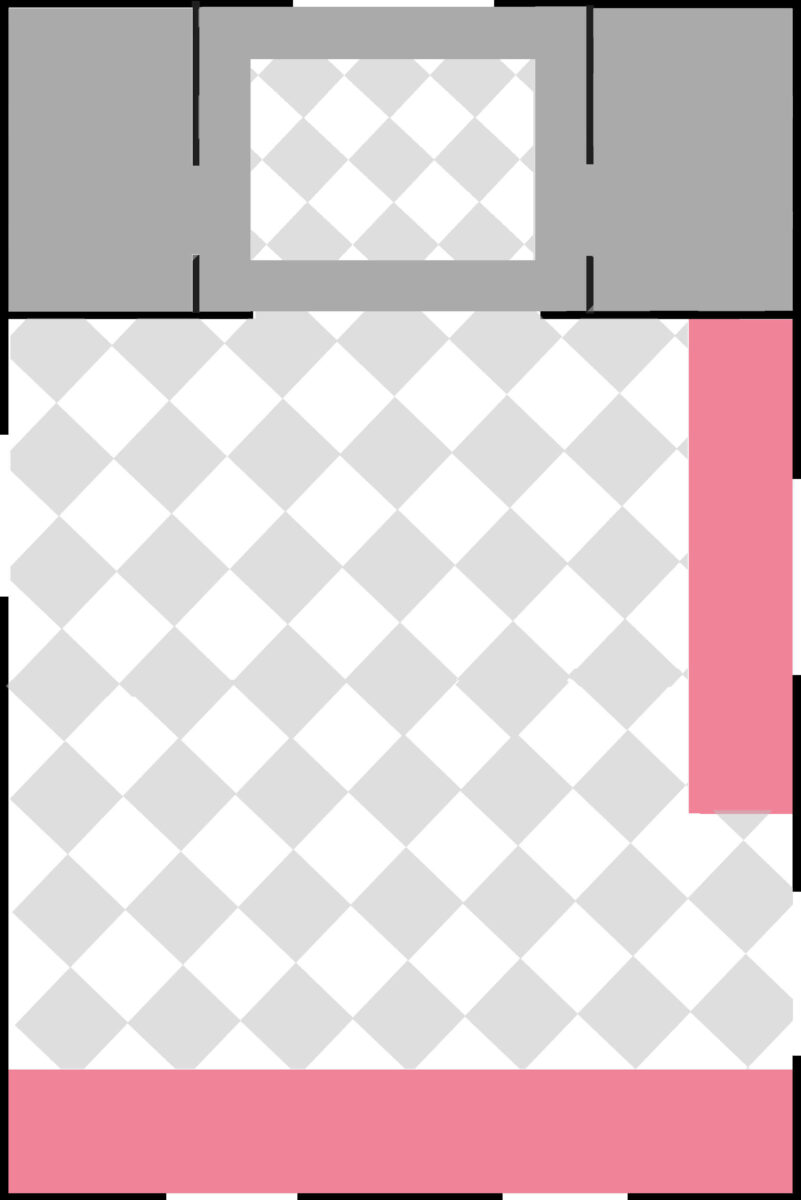

Addicted 2 Decorating is where I share my DIY and decorating journey as I remodel and decorate the 1948 fixer upper that my husband, Matt, and I bought in 2013. Matt has M.S. and is unable to do physical work, so I do the majority of the work on the house by myself. You can learn more about me here.
I hope you’ll join me on my DIY and decorating journey! If you want to follow my projects and progress, you can subscribe below and have each new post delivered to your email inbox. That way you’ll never miss a thing!
Source link


