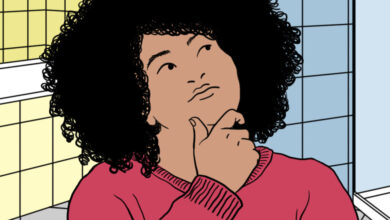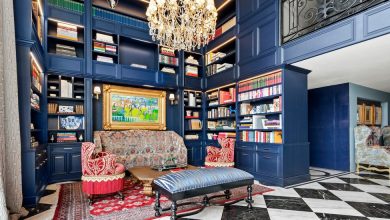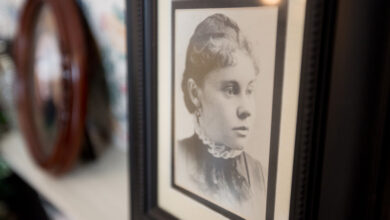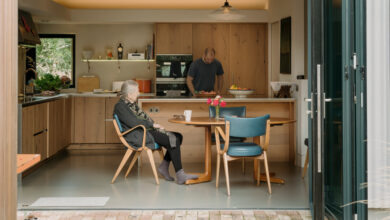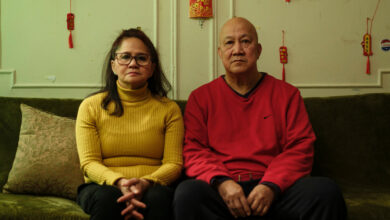What $3.5 Million Buys You in California
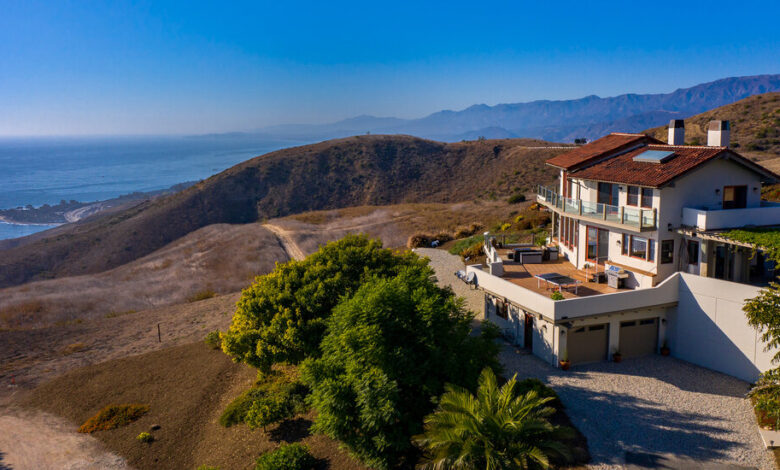
[ad_1]
Ventura | $3.49 Million
A modern farmhouse built in 2005, with three bedrooms and two and a half bathrooms, on a 12.87-acre lot
Six of this property’s nearly 13 acres are planted with avocado trees, and there is a citrus grove, as well. The lot, nestled in the hills overlooking the coastline, is private, with no neighboring homes in sight. But it is well located for visiting surrounding areas: Rincon Point, a beach on the border of Santa Barbara and Ventura Counties, with some of the country’s best surfing, is 20 minutes away; about 40 minutes in the opposite direction is Ojai, a popular resort destination and wine-industry hub.
Size: 2,275 square feet
Price per square foot: $1,534
Indoors: From the road, a driveway winds through the property, passing fruit trees, before it ends in front of the garage. A path leads to the front door, which opens into a foyer.
To the right is a bright living room with polished-concrete floors and a fireplace. Through the living room is an open dining area, with room for a long table in front of floor-to-ceiling windows facing an orchard and, beyond, the ocean. The dining area is open to the kitchen, which has Caesarstone countertops; stainless-steel appliances, including a dedicated beverage refrigerator; and a large, ocean-facing window above a farmhouse-style sink. Also on this side of the house is a powder room with an ash-wood vanity, as well as a laundry room.
Stairs in the entry lead to the second level, where there are three bedrooms, two of which have access to a balcony that partially wraps around the house. One of those bedrooms is the primary, reached by turning right at the top of the stairs. It has vaulted wood ceilings and an en suite bathroom with a large shower separated from the rest of the room by a glass wall. On the other side of the stairs are a smaller bedroom currently used as an office and a third bedroom large enough to hold a queen-size bed; they share a bathroom with a walk-in shower.
The lower level of the house is divided into two parts: one is a gym, with aluminum casement shutters that promote the flow of fresh air; the other is a garage that holds two cars.
Outdoor space: From the dining area, glass doors open to a large deck with views of the nearly 13-acre property and the ocean beyond.
Taxes: $36,996 (estimated)
Contact: Kat Hitchcock and Kylie Cardenas, Hitchcock and Associates, Compass, 805-351-2101; hitchcockre.com
West Hollywood | $3.499 Million
A 2010 house with three bedrooms and three and a half bathrooms, plus two one-bedroom, one-and-a-half-bathroom guesthouses, on a 0.1-acre lot
This contemporary-style home is less than half a mile from the Pacific Design Center, a striking complex of buildings housing one of the country’s largest collections of furniture and interior design showrooms. Also nearby are bars and a Pavilions grocery store on Santa Monica Boulevard; restaurants and shops on Melrose Avenue, a block south; and West Hollywood Park, which has a playground and a swimming pool, with a public library adjacent.
Santa Monica Boulevard is a major travel artery, taking commuters from this part of West Hollywood to Beverly Hills in about 10 minutes and to Century City in about 20 minutes.
Size: 4,700 square feet
Price per square foot: $744
Indoors: A wood gate and tall hedges separate this house from the sidewalk. The lower level is laid out in open-plan style, with the front door opening into a dining area that faces a kitchen with a Bosch dishwasher and a Miele range and convection oven. To the right is a sitting area; to the left is a casual family room with a wet bar and space for a sectional sofa. A half bathroom is just off this area.
Steps lead from the center of the house to the second floor, where there are three bedrooms and three bathrooms. Turning left leads to two guest rooms with attached bathrooms: One has a soaking tub, and the other, a walk-in shower. Both of the guest rooms have space for a queen-size bed, although one is currently used as an office.
A glass walkway leads from the guest wing of the second floor to the primary suite, which has a balcony overlooking the street and a bathroom with an oversized, dual-headed shower.
There are also two one-bedroom, one-and-a-half-bathroom guesthouses with their own kitchens.
Outdoor space: A 1,200-square-foot roof deck with a hot tub sits atop the house. A courtyard on the ground level, with a fire table and an outdoor kitchen, separates the main house from the guesthouses. There is a carport with room for one car, and space to park another in the driveway.
Taxes: $44,448 (estimated)
Contact: Alejandro Lombardo and Roberto Seixas, The Sunset Team, Keller Williams Realty Downtown LA, 310-274-3900; thesunsetteam.com
Little River | $3.495 Million
A two-bedroom, two-bathroom house built in 1987, on a 6.2-acre lot
This property in Little River — a former mill town with a population of 115 and a number of bed-and-breakfasts — offers dramatic views of Dark Gulch Beach, a sandy spot sheltered by tall cliffs popular with local hikers. The area is quieter than neighboring Mendocino, a 10-minute drive to the north, where there is a small commercial district with galleries, farm-to-table restaurants and quirky shops.
San Francisco is about three and a half hours away, as is Sacramento. The Oregon state line is a five-and-a-half-hour drive.
Size: 2,150 square feet
Price per square foot: $1,626
Indoors: A long driveway winds through the property, passing a pair of stone lions and some striking views along the way.
The front door, framed by a covered flagstone porch, opens into a living and dining area with a wall of ocean-facing Fleetwood windows, a fireplace with a stone surround, a built-in storage wall and hand-scraped oak floors. The wood floors continue into a kitchen with custom cabinets and a Viking range.
The dining area steps down to a lower level with a brick-clad fireplace that could serve as a den or media room. Beyond this space is a guest room and a full bathroom with a walk-in shower.
The primary suite is just off the living area, with a fireplace, a floor-to-ceiling window overlooking the Pacific Ocean and an en suite bathroom with a separate shower and soaking tub.
Outdoor space: While the house is the only structure on the property, plans have been approved to build other structures, including a garage and a guesthouse. The land surrounding the house is forested, with walking trails and several flat spots large enough for outdoor dining.
Taxes: $34,950 (estimated)
Contact: Sarah Schoeneman and Gregory Burke, Mendo Sotheby’s International Realty, 510-418-0070 or 707 489-7027; sothebysrealty.com
For weekly email updates on residential real estate news, sign up here. Follow us on Twitter: @nytrealestate.
[ad_2]
Source link


