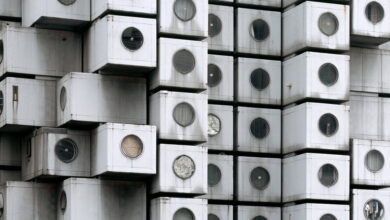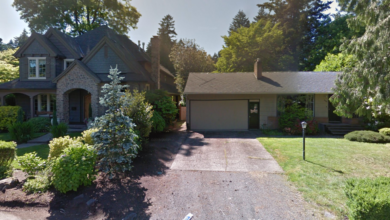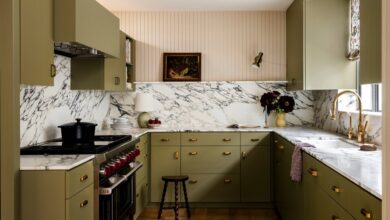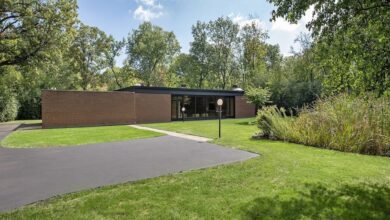What $630,000 Buys You in Louisiana, California and Ohio
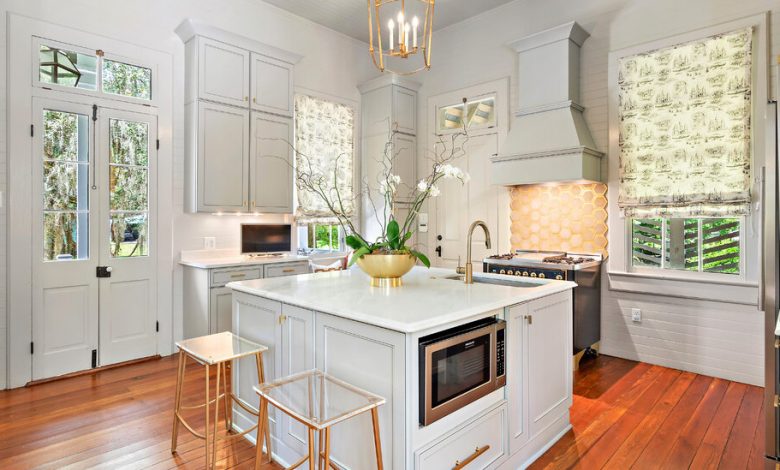
[ad_1]
Mandeville, La. | $628,000
An 1893 house with two bedrooms, two bathrooms and a one-bedroom guesthouse, on a 0.7-acre lot
Mandeville, on the north shore of Lake Pontchartrain, was once a rural escape for New Orleans residents who could afford to build second homes there. Until the construction of the Lake Pontchartrain Causeway in the mid-1950s, they traveled by steamboat.
This property is three lots combined, a few blocks from Grand Street, one of the city’s main drags. Nearby businesses include a coffee shop/bookstore, a wine shop and a handful of antiques stores. New Orleans is about 40 minutes away by car; Baton Rouge is a little more than an hour’s drive.
Size: 1,416 square feet
Price per square foot: $444
Indoors: Behind the white picket fence, a paved path leads to a wide front porch cooled by ceiling fans.
Across the threshold of the front door is a living room with original heart-pine floors, a decorative fireplace and a doorway topped with a transom window that leads to the parlor. This space, which has tall windows and another decorative fireplace, functions as a combined sitting and dining room.
The sellers took down a wall in the parlor, opening it to the modern kitchen, which has a center island topped with marble and a hexagonal-tile backsplash.
The primary bedroom is at the front of the house, off the living room. The en suite bathroom has a claw-foot soaking tub, blue tile floors, blue wainscoting and colorful wallpaper.
The guest bedroom, off the kitchen, has an accent wall papered in a print with giraffes and other animals. The full bathroom nearby has walls painted bright blue.
The guest apartment on the second level of the garage is laid out like a studio, with a large, open space that has a kitchen along one wall. The full bathroom has a combined tub and shower.
Outdoor space: The home’s porches are designed for socializing; the one on the side has a slatted roof and room for a dining table. Steps lead down from the back porch to a fenced pool with ample space for sunbathing. The garage has two parking spots.
Taxes: $3,780 (estimated)
Contact: Courtney Kiel LeBlanc, Latter & Blum, 985-264-2109; latter-blum.com
Tujunga, Calif. | $625,000
A two-bedroom, one-bathroom bungalow built in 1921, on a 0.05-acre lot
Tujunga, a neighborhood at the base of the Verdugo Mountains, on the edge of the San Fernando Valley, has long drawn Angelenos looking for a rustic setting not far from the center of the city. In the 1920s, it offered inexpensive land to build on; through the 1950s, it was recommended to those suffering from respiratory ailments, because of its clean, fresh air.
This property is a few blocks from Foothill Boulevard, the main thoroughfare, and within walking distance of a barbershop, a popular Armenian restaurant and a YMCA. Proximity to the 210 freeway means driving into downtown Los Angeles takes about 25 minutes.
Size: 756 square feet
Price per square foot: $827
Indoors: A fence decorated with Spanish tile separates this property from the sidewalk.
The house is set back behind an enclosed front yard, with a wooden front door that swings open into a living area with high ceilings, exposed beams and hardwood floors.
This space flows into a dining area and an open kitchen with a breakfast bar. The kitchen has stainless steel appliances, wood counters and a backsplash of white subway tile and colorful Spanish-style tile.
A hallway off the living area leads to the two bedrooms and the bathroom. The primary bedroom has glass doors that open to a private patio. The bathroom, across the hall, has a shower-over-tub and a wood vanity topped with a white basin-style sink. The guest room is at the far end of the hall; currently used as a home office, it has a sleeping alcove that could comfortably hold a double bed.
Outdoor space: The primary outdoor space is the front yard, which is private, thanks to fencing facing the street and along the sides. A patio big enough for a dining table is shaded by a mature tree; a succulent garden along the fence gets more direct sunlight. Behind the house is the small patio with room for a cafe table and a set of chairs, shaded by a 100-year-old oak tree. Street parking in the neighborhood is usually easy to find.
Taxes: $7,812 (estimated)
Contact: Laura Thomas Mullen, Sotheby’s International Realty Los Feliz Brokerage, 323-240-6600; sothebysrealty.com
Cincinnati | $625,000
An Edwardian house built in 1902, with five bedrooms and two and a half bathrooms, on a 0.2-acre lot
This home is in Clifton, a neighborhood where many of the houses date to the turn of the 20th century, and the wide streets are lined with mature trees. The sellers have owned it for nearly 30 years and have spent much of that time restoring the exterior and interior woodwork, stained glass and other original details.
The property is a few blocks from a grocery store, a handful of bars and restaurants, and an improv comedy theater on vibrant Ludlow Avenue. The Good Samaritan Hospital Complex is about half a mile away; downtown Cincinnati and parks along the Ohio River are about five miles away.
Size: 3,105 square feet
Price per square foot: $201
Indoors: A footpath leads from the sidewalk, up a set of stairs, to the front porch, which is covered by a detailed wood portico.
The original glass-and-wood front door opens into a foyer with oak floors and an ornate wood staircase with a lighted, cast-iron sculpture attached to the newel post.
To the right is a living room with tall windows (one with an original stained-glass panel) and a fireplace with an intricately carved wood mantel.
Off the far end of the foyer is a formal dining room with another fireplace, framed in glossy tile, and a hanging light fixture that dates to the early 20th century.
Through the dining room is a spacious kitchen with an island that functions as a breakfast table. A door in the kitchen opens to the rear porch. A powder room and a back staircase leading to the second floor are also on this side of the house.
Halfway up the main staircase is the home’s most elaborate stained-glass window, with a floral motif painted in pinks and yellows.
Four bedrooms are on the second floor. The primary bedroom, near the top of the staircase, has a fireplace framed in light green tile and a deep closet. The guest room next door has a fireplace with a jade-green-tile surround and a window nook ideally sized for a comfortable chair.
Two more guest rooms are off the hallway, toward the back of the house. Each is big enough for a double bed; one is currently in use as a home office. The bedrooms on this level share a bathroom off the hallway with another stained-glass window.
The finished third level has a cozy family room with sloped ceilings; a guest room large enough to hold a queen-size bed; and a bathroom with a combined tub and shower.
Outdoor space: A patio behind the house is connected by a brick path to a wood deck with views of the neighboring homes. The detached garage holds four cars, with room for more in the driveway.
Taxes: $7,548 (estimated)
Contact: Aaron M. Weiner, Comey & Shepherd Realtors, 513-236-3441; aaronweiner.comey.com
For weekly email updates on residential real estate news, sign up here. Follow us on Twitter: @nytrealestate.
[ad_2]
Source link


