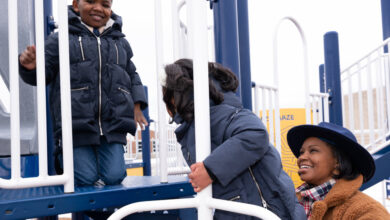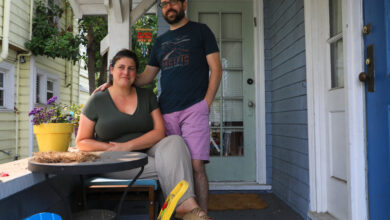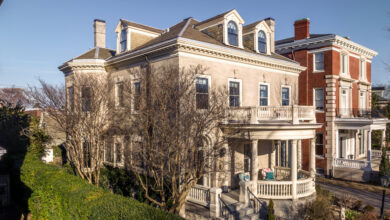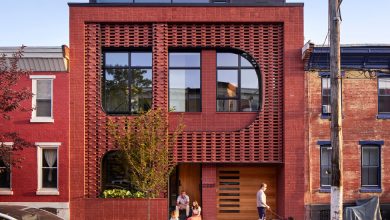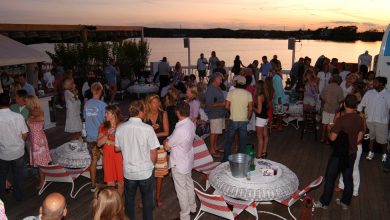What $750,000 Buys You in Georgia, Washington and Indiana
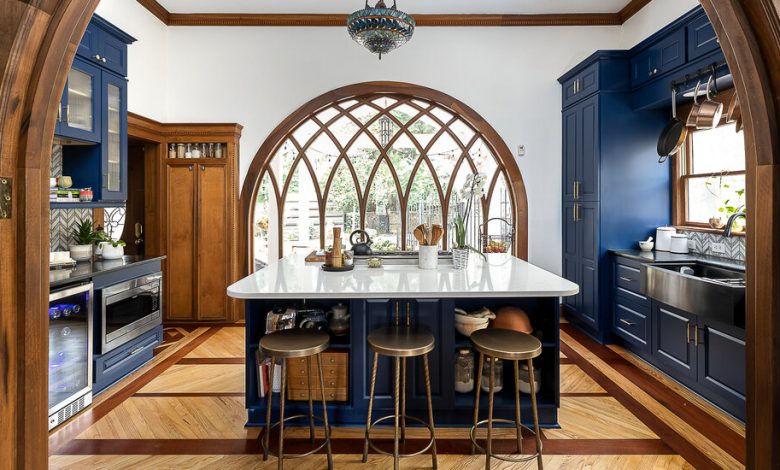
[ad_1]
Atlanta | $750,000
A Victorian house built around 1887, with four bedrooms and three and a half bathrooms, on a 0.3-acre lot
This home is in West End, a neighborhood on the National Register of Historic Places, within a mile of Spelman College, Morehouse College, Morehouse School of Medicine and Clark Atlanta University, a group of H.B.C.U.s that form the Atlanta University Center Consortium. It is a few blocks from the Hammonds House Museum, an organization dedicated to African-American fine art that is housed in one of the neighborhood’s oldest Victorian houses. Also within walking distance are a handful of vegan and vegetarian cafes, a Big Bear Foods supermarket and a shopping mall. Downtown Atlanta is about 10 minutes away by car or 20 minutes by public transportation.
Size: 3,040 square feet
Price per square foot: $247
Indoors: An iron fence with brick posts separates the yard from the sidewalk; the front door is set in the middle of a covered porch.
The foyer has original heart-pine floors and 12-foot ceilings. To the right is a bright living room with a fireplace that has an original wood mantel. This room connects to a sunroom and to a formal dining room with midnight-blue walls and a fireplace with a marble surround.
Arched doors lead from the dining room to the kitchen, which is dominated by an ornate arched window salvaged from a church. The floor has an eye-catching pattern of cherry inlay and the counters, including those on the center island, are quartz.
Two bedrooms are on this floor, including the primary suite, at the back of the house, which has a fireplace with a blue-painted wood mantel and a bathroom with a soaking tub, a glass-walled shower, heated floors and a long vanity.
To the left of the foyer is a guest room currently used as a den, with tall windows and another fireplace. To create a bathroom in this space, the sellers converted two closets: one holds a toilet and sink; the other holds a shower.
The staircase in the foyer leads to a landing that glows, thanks to a custom-designed skylight that filters UV rays. Two large guest rooms are on this floor, on either side of the landing. They share a full bathroom with a double vanity and new tile floors. This level also has access to a terrace overlooking the backyard.
Outdoor space: A covered brick patio on the other side of the ornate kitchen window has ample space for a dining table. The backyard also has a brick planter, an outdoor shower and a powder room added by the sellers. Bushes and mature trees surround the yard, with a paved path connecting the outdoor space to the gated driveway, which holds two cars.
Taxes: $8,028 (estimated)
Contact: Marisa Hammett and Champ Hammett, Compass, 404-202-1444; compass.com
Seattle | $749,000
A two-bedroom, two-bathroom condominium in a 1982 building with 35 units
This award-winning building was designed by Olson Kundig, a local architecture firm whose designers envisioned it as a link between Pike Place Market and the waterfront. It is less than half a mile from both destinations, as well as the Seattle Art Museum and the Seattle Great Wheel, a Ferris wheel that offers views of the city skyline.
Lumen Field, home to the Seattle Seahawks football team, is about a mile away, as is T-Mobile Park, the home stadium of the Seattle Mariners baseball team. The Uptown and Queen Anne neighborhoods are 10 minutes away by car.
Size: 1,042 square feet
Price per square foot: $719
Indoors: The entry to this unit is a glass door off a small private patio that adjoins the complex’s main courtyard. It opens into a living room with tile floors, double-height ceilings and a sleek fireplace surrounded by built-in shelves and cabinets.
The tile floors continue into the kitchen, which has wood cabinets and an electric cooktop. A hallway running alongside the kitchen leads to the guest room, which has parquet floors and a wall of glass brick beside a mirrored closet. A full bathroom is next door.
A staircase at the center of the unit leads to the second level, which could be configured as a large primary suite. A lofted area with built-in bookshelves, overlooking the living room, currently serves as a home office. From there, a hallway leads to the primary bedroom, which is big enough for a king-size bed; the en suite bathroom has a shower with a glass-brick wall.
Outdoor space: In addition to the private patio in front, the unit has access to the complex’s serene central courtyard and a roof deck with views of the city and Elliott Bay. This unit is allotted one spot in the parking garage beneath the main part of the complex.
Taxes: $6,564 (estimated), plus a $1,330 monthly homeowner association fee that covers trash and water bills
Contact: Moira Holley, Realogics Sotheby’s International Realty, 206-612-5771; sothebysrealty.com
Martinsville, Ind. | $750,000
A Second Empire house built in 1869, with five bedrooms and four and a half bathrooms, on a 0.9-acre lot
In the late 19th and early 20th centuries, Martinsville was known for two things: being the Goldfish Capital of the World, thanks to the presence of Grassyfork Fisheries, a goldfish hatchery; and the spas that drew visitors from around the country to the local mineral waters. Today, Martinsville has a small-town feeling, with a central downtown and an annual festival celebrating fall foliage that includes a parade passing by this house. Many residents commute to Bloomington, about half an hour away, or Indianapolis, a 45-minute drive.
Size: 5,200 square feet
Price per square foot: $144
Indoors: This house is set back in front of a wide lawn, with a covered porch facing the street.
Double doors open to a foyer that was recently restored, along with the rest of the house, in a multiyear process that included the preservation of floors, windows and iron grates.
To the right is a parlor with teal walls and intricate plaster molding; across the hall is another sitting area, with a bay window. Both spaces have decorative fireplaces and cherry wood floors.
The foyer steps down to a formal dining room with an elaborate crystal chandelier and a ceiling painted a rich shade of brick red. Behind this space is an eat-in kitchen with a black-and-white checkerboard floor and stairs once used by servants to reach the second floor.
The primary bedroom is on the main floor, behind the parlor, with a decorative fireplace, high ceilings, elaborate crown molding and a period-appropriate light fixture; the en suite bathroom has a claw-foot tub and walls lined with white subway tile.
Four more bedrooms are on the second floor, reached from the grand staircase in the foyer. Closest to the top of the stairs is a room with pale pink walls and street-facing windows; next door is an updated bathroom with a walk-in shower. Across the hall are two bedrooms and another updated bathroom. A smaller bedroom off the hall could be turned into a nursery or a walk-in closet; a half bathroom is attached to it.
In the basement, currently used as a workshop and storage area, is a combined laundry room and full bathroom with a stall shower.
Outdoor space: A brick patio behind the house offers views of the backyard, which has an English-style garden and a winding path that leads to an antique iron bench that comes with the property. The gravel driveway alongside the house has two parking spots.
Taxes: $3,795 (estimated)
Contact: Courtney Mullis, Berkshire Hathaway HomeServices Indiana Realty, 812-327-0650; bhhs.com
For weekly email updates on residential real estate news, sign up here. Follow us on Twitter: @nytrealestate.
[ad_2]
Source link


