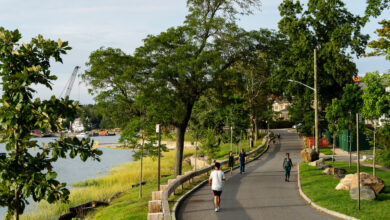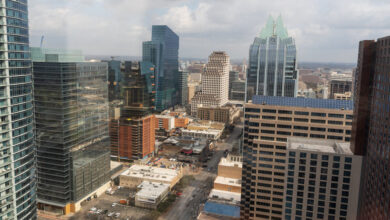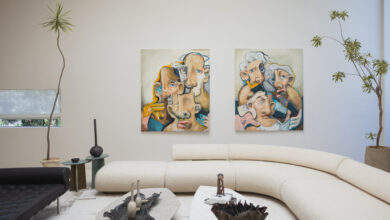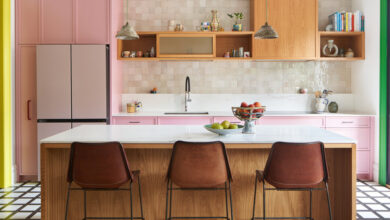What $4.3 Million Buys You in California
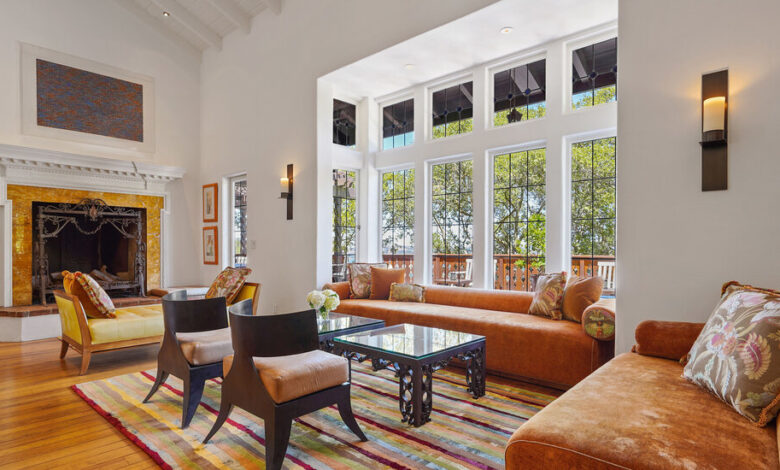
[ad_1]
Orinda | $4.25 Million
A 1938 chalet-style house with three bedrooms, three and a half bathrooms and a one-bedroom, one-and-a-half-bathroom guesthouse, on a 0.4-acre lot
Much of Orinda, a small city about 15 minutes from Oakland, was developed in the 1920s by Edward Ignacio de Laveaga, whose family hired Italian craftsmen to build this house in the late 1930s. The home was remodeled by the current owner, who worked with preservation and materials experts to maintain its historic character.
Until the opening of the Caldecott Tunnel highway in 1937, which made travel to and from other parts of the East Bay much easier, Orinda was a sleepy place. Today, it has a population of around 20,000 and is within easy reach of popular hiking areas and the University of California, Berkeley.
Size: 3,795 square feet
Price per square foot: $1,120
Indoors: Behind a gated street entrance is a driveway that leads to a flagstone patio in front of the main house. The front door opens into a foyer painted robin’s-egg blue, with hardwood floors that continue into a living room with high ceilings, windows with leaded glass and a fireplace and built-in bar framed in marble.
Off the living room is a dining room with coffered ceilings, muted gold walls and a glass door that offers access to a deck. Another open doorway leads to a blue-and-white kitchen, where the centerpiece is a blue-and-gold La Cornue range with a matching hood and a delft-tile backsplash. To the left are a butler’s pantry with an original built-in china cabinet and a half bathroom with a marble-topped sink. Across the kitchen is a room currently used as a den, with French doors facing the front patio.
From the living room, a white wood staircase ascends to the upper level, where there are three bedrooms and one bathroom. Turning right at the top of the stairs leads to the largest bedroom, which has vaulted ceilings and a skylight. Next door is a bathroom with wainscoting and a soaking tub finished in marble. On the other side of the bathroom is a cozy guest room with space for a full-size bed. Across the hall, a second guest room, currently used as an office, has access to a private balcony with a hand-carved wood railing.
Another staircase, in the kitchen area, leads to the lower level, where there is an additional bedroom with a walk-in closet and a spacious bathroom with a metal soaking tub. Across the hall is a second den with access to the backyard. Also on this level is another full bathroom, along with laundry facilities.
A stone path leads from the lower-level den to a guesthouse — a miniature version of the main house that includes a full kitchen and a stone fireplace.
Outdoor space: The entertaining spaces all have access to a wide deck with an unobstructed view of the hills. One side of the deck is set up as an outdoor kitchen, with a built-in barbecue, sink and refrigerator, and there is room for a dining table under a wood canopy. There is also an outdoor seating area with a water feature. The detached garage holds two cars.
Taxes: $55,248 (estimated)
Contact: Ann Newton Cane, Golden Gate Sotheby’s International Realty, 415-999-0253; sothebysrealty.com
St. Helena | $4.25 Million
A Victorian house built in 1885, with two bedrooms, two and a half bathrooms and a two-bedroom, two-bathroom guesthouse, on a 0.4-acre lot
This house is four blocks from the small city’s downtown, populated by galleries, restaurants and the wine-tasting rooms of some of the area’s many vineyards. The neighborhood is well situated for families; Robert Louis Stevenson Middle School and Saint Helena Elementary School are a few blocks from this home.
The Culinary Institute of America at Greystone, one of two California branches of the school based in Hyde Park, N.Y., is five minutes away. The largest lake in Napa County, Lake Berryessa, is about a 45-minute drive; Geyserville, a community on the Russian River, is about the same distance.
Size: 3,193 square feet
Price per square foot: $1,331
Indoors: Tall hedges separate this property from the sidewalk, and an iron gate swings open to a stone path leading to the covered front porch.
The house was remodeled in 2007, with a focus on updating the electrical and HVAC systems and retaining the historic character of features like the crown molding in the parlor, to the right of the front door. The fireplace there is also original, and the floors are oak.
Through the parlor is a large formal dining room; behind it is an open family room, set up for seating and casual dining in front of glass doors that face the swimming pool.
An updated kitchen, reached through the family room or the foyer, has stainless steel appliances from Wolf and Miele, a center island and a built-in shelf over the refrigerator to hold cookbooks. A renovated half bathroom is also on this side of the house.
The staircase in the foyer is white-painted wood, and the wall that lines it is trimmed with restored wainscoting. At the top of the stairs is a bedroom facing the street with a windowed alcove the ideal size for a writing desk. This bedroom has the use of a full bathroom across the hall. On the other side of the floor is a guest room with sloped ceilings and an en suite bathroom.
Across the backyard is a guesthouse built in the early 2000s that has two large bedrooms with en suite bathrooms; each bedroom has a private entrance. There is also an original carriage house that has been converted into a laundry room and dog-washing station on the first floor; the upper level could be used as an art studio or crafting space.
Outdoor space: Between the annex and the main house is a swimming pool. A covered porch attached to the main house has plenty of room for comfortable chairs.
Taxes: $56,532 (estimated)
Contact: Erin Lail and K.C. Garrett, Coldwell Banker Brokers of the Valley, 707-333-5596; cbnapavalley.com
Cardiff-by-the-Sea | $4.295 Million
A 1990 house with five bedrooms and four and a half bathrooms, on a 0.2-acre lot
The owners of this home have spent the last several years renovating it, taking inspiration from their favorite resorts and restaurants. One of the standout features is an outdoor kitchen — with three televisions, a 175-bottle wine fridge and an Instagram-friendly succulent wall — that could pass for one of the many rooftop bars in nearby San Diego.
The house is in a gated community near a large park with a dog run, a playground and a skateboarding area. Swami’s Beach in Encinitas, popular with surfers and spectators, is a 20-minute walk or a 10-minute drive. Also close by is the San Diego Botanic Garden, about 10 minutes away by car.
Size: 2,991 square feet
Price per square foot: $1,436
Indoors: Tall palm trees run parallel to the driveway that leads to the home’s entrance. Behind a wood door is a bright entry with space for a bench and, on the right-hand side, a glass door that opens into the living room.
The living area has wide-plank hardwood floors; glass doors that slide open to a balcony; and a television and fireplace built into one wall. Behind the sitting area is an open space for dining, with a bar and wine refrigerator. More glass doors, stretching almost to the ceiling, fold open for indoor-outdoor entertaining. Another glass door folds open to connect the indoor kitchen to its outdoor counterpart.
The kitchen inside has a large center island with space for dining and custom cabinets finished with goldtone hardware. The appliances are stainless steel, and some of the walls have open shelves.
A hallway extends from the left side of the kitchen, connecting the two bedrooms on this level. At the far end of the hall is a bedroom large enough to hold a queen-size bed, with an en suite bathroom. Closer to the kitchen is a bedroom wallpapered in a lighthouse-themed print.
An open staircase leads from the center of the house to the second floor, with a large window on the first landing looking out over the entryway and the tops of palm trees. At the top of the stairs is the primary suite, which has a balcony that offers Pacific Ocean views on clear days. It also has a stone-framed fireplace, a wet bar and an en suite bathroom with a deep soaking tub and a separate glass-walled shower.
At the other end of the hallway are two more bedrooms, roughly equal in size. One has a mirrored closet; the other has gold palm-leaf-printed wallpaper and an en suite bathroom. A bathroom with a double vanity and a combination tub and shower is also on this end of the hall.
Outdoor space: The outdoor kitchen off the main living area is nearly as large as the one inside, with stainless steel appliances and white marble counters. Recessed lights are built into the wood canopy that covers this kitchen and a seating area; a separate dining space is on the other side. More outdoor lounge space is concentrated around the swimming pool, which has an attached spa and a slide. A thatched-roof playhouse is nestled into the palm trees and succulents behind the pool. The attached garage holds two cars.
Taxes: $45,096 (estimated), plus a $33 monthly homeowner association fee
Contact: Seth O’Byrne, Compass, 858-869-3940; compass.com
For weekly email updates on residential real estate news, sign up here. Follow us on Twitter: @nytrealestate.
[ad_2]
Source link


